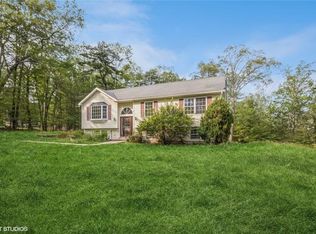Sold for $450,000
$450,000
476 Ski Run Road, Bloomingburg, NY 12721
3beds
2,228sqft
Single Family Residence, Residential
Built in 1978
2.44 Acres Lot
$456,200 Zestimate®
$202/sqft
$2,684 Estimated rent
Home value
$456,200
Estimated sales range
Not available
$2,684/mo
Zestimate® history
Loading...
Owner options
Explore your selling options
What's special
Welcome to a Unique Bi-level home! The entry way, between garage & home, offers a perfect place to take off your coat & shoes to enter your beautiful home. The open floor plan brings the main space together with a spacious living room, dining area and kitchen all within view. The slider from the dining area steps out to a large deck overlooking the entire side yard. The main bathroom offers both a soaking tub & walk-in shower as well as a large vanity & linen closet. The primary bedroom and 2 additional bedrooms complete the main level. (2nd bedroom is used as walk-in closet from primary) The lower level offers full walk out access to the rear yard. A recreation space, den, full bathroom, utility space and laundry room complete the lower level. Relax and enjoy nature from your patio or have morning coffee on the deck. Close to everything but feels far from the bustle of life! This is a fantastic, level property that will provide you so many options! Land on corner mls#6319052 available. Additional Information: Amenities:Dressing Area,Soaking Tub,Storage,HeatingFuel:Oil Above Ground,ParkingFeatures:2 Car Attached,
Zillow last checked: 8 hours ago
Listing updated: December 28, 2024 at 08:58pm
Listed by:
Michelle P Gruberger 845-800-3905,
Real Estate Circuit Inc 845-344-1480
Bought with:
Non Member-MLS
Buyer Representation Office
Source: OneKey® MLS,MLS#: H6313511
Facts & features
Interior
Bedrooms & bathrooms
- Bedrooms: 3
- Bathrooms: 2
- Full bathrooms: 2
Bedroom 1
- Level: First
Bedroom 2
- Level: First
Bedroom 3
- Level: First
Bathroom 1
- Level: First
Bathroom 2
- Level: Lower
Bonus room
- Description: Recreation room
- Level: Lower
Bonus room
- Description: Utility room and storage
- Level: Lower
Kitchen
- Level: First
Laundry
- Level: Lower
Living room
- Level: First
Office
- Level: Lower
Heating
- Oil, Forced Air
Cooling
- Central Air
Appliances
- Included: Oil Water Heater, Dishwasher, Refrigerator
- Laundry: Inside
Features
- Ceiling Fan(s), Eat-in Kitchen, Entrance Foyer, Open Kitchen
- Basement: Bilco Door(s),Full,Walk-Out Access
- Attic: Full,Unfinished
Interior area
- Total structure area: 2,228
- Total interior livable area: 2,228 sqft
Property
Parking
- Total spaces: 2
- Parking features: Attached, Driveway, Off Street
- Has uncovered spaces: Yes
Features
- Levels: Two
- Stories: 2
- Patio & porch: Deck, Patio
Lot
- Size: 2.44 Acres
- Features: Level
- Residential vegetation: Partially Wooded
Details
- Parcel number: 408902300001009000
Construction
Type & style
- Home type: SingleFamily
- Architectural style: Ranch,Splanch
- Property subtype: Single Family Residence, Residential
Condition
- Estimated
- Year built: 1978
- Major remodel year: 2024
Utilities & green energy
- Sewer: Septic Tank
- Utilities for property: Trash Collection Private
Community & neighborhood
Location
- Region: Bloomingburg
Other
Other facts
- Listing agreement: Exclusive Right To Sell
- Listing terms: Cash
Price history
| Date | Event | Price |
|---|---|---|
| 12/27/2024 | Sold | $450,000+0%$202/sqft |
Source: | ||
| 11/13/2024 | Pending sale | $449,900$202/sqft |
Source: | ||
| 9/1/2024 | Price change | $449,900-4.1%$202/sqft |
Source: | ||
| 7/14/2024 | Price change | $468,900-1.3%$210/sqft |
Source: | ||
| 6/18/2024 | Listed for sale | $475,000+309.5%$213/sqft |
Source: | ||
Public tax history
| Year | Property taxes | Tax assessment |
|---|---|---|
| 2024 | -- | $125,400 |
| 2023 | -- | $125,400 |
| 2022 | -- | $125,400 |
Find assessor info on the county website
Neighborhood: 12721
Nearby schools
GreatSchools rating
- 7/10Pine Bush Elementary SchoolGrades: PK-5Distance: 5.7 mi
- 6/10Crispell Middle SchoolGrades: 6-8Distance: 6.1 mi
- 6/10Pine Bush Senior High SchoolGrades: 9-12Distance: 5.9 mi
Schools provided by the listing agent
- Elementary: Pine Bush Elementary School
- Middle: Crispell Middle School
- High: Pine Bush Senior High School
Source: OneKey® MLS. This data may not be complete. We recommend contacting the local school district to confirm school assignments for this home.
Get a cash offer in 3 minutes
Find out how much your home could sell for in as little as 3 minutes with a no-obligation cash offer.
Estimated market value$456,200
Get a cash offer in 3 minutes
Find out how much your home could sell for in as little as 3 minutes with a no-obligation cash offer.
Estimated market value
$456,200
