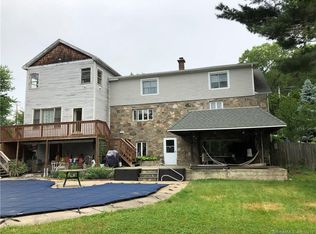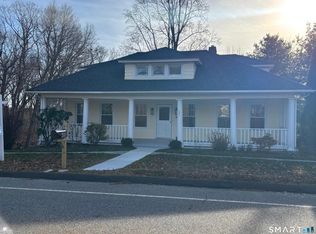Sold for $770,000 on 03/14/25
$770,000
476 Shelton Road, Trumbull, CT 06611
4beds
4,308sqft
Single Family Residence
Built in 1999
1.05 Acres Lot
$794,700 Zestimate®
$179/sqft
$6,175 Estimated rent
Home value
$794,700
$715,000 - $890,000
$6,175/mo
Zestimate® history
Loading...
Owner options
Explore your selling options
What's special
Fantastic property in prime Nichols location. This home has been lovingly cared for by the original owners for the last 25 years. Main level has formal living room, dining room, family room with wood burning fireplace, and kitchen. The eat-in kitchen has been recently updated with new quartz countertops and also has center island, breakfast nook and stainless appliances. Upper level has primary bedroom with gas fireplace, walk-in closet and private bathroom with jetted tub. 2 additional bedrooms as well as large bonus room with cathedral ceilings that can be a 4th bedroom. Finished lower level with additional room that can be guest bedroom or office as well as another family room and full bath. Enjoy the private back yard with deck overlooking yard as well as above ground pool with wrap around deck. Make your appointment today to see this fantastic property.
Zillow last checked: 8 hours ago
Listing updated: March 17, 2025 at 06:57am
Listed by:
Steven Lage 203-521-7757,
Coldwell Banker Realty 203-452-3700,
Gloria Lage 203-521-9808,
Coldwell Banker Realty
Bought with:
Val Baptista, REB.0030782
RE/MAX Right Choice
Source: Smart MLS,MLS#: 24043454
Facts & features
Interior
Bedrooms & bathrooms
- Bedrooms: 4
- Bathrooms: 4
- Full bathrooms: 3
- 1/2 bathrooms: 1
Primary bedroom
- Features: Gas Log Fireplace, Full Bath, Walk-In Closet(s), Hardwood Floor
- Level: Upper
Bedroom
- Features: Hardwood Floor
- Level: Upper
Bedroom
- Features: Hardwood Floor
- Level: Upper
Bedroom
- Features: Cathedral Ceiling(s), Wall/Wall Carpet
- Level: Upper
Den
- Features: Sliders, Tile Floor
- Level: Lower
Dining room
- Features: Hardwood Floor
- Level: Main
Family room
- Features: Gas Log Fireplace, Hardwood Floor
- Level: Main
Kitchen
- Features: Breakfast Nook, Quartz Counters, Kitchen Island, Hardwood Floor
- Level: Main
Living room
- Features: Hardwood Floor
- Level: Main
Office
- Features: Engineered Wood Floor
- Level: Lower
Heating
- Hot Water, Natural Gas
Cooling
- Central Air
Appliances
- Included: Cooktop, Oven, Refrigerator, Dishwasher, Gas Water Heater, Water Heater
Features
- Basement: Full,Heated,Finished,Cooled
- Attic: Access Via Hatch
- Number of fireplaces: 2
Interior area
- Total structure area: 4,308
- Total interior livable area: 4,308 sqft
- Finished area above ground: 3,184
- Finished area below ground: 1,124
Property
Parking
- Total spaces: 2
- Parking features: Attached
- Attached garage spaces: 2
Features
- Has private pool: Yes
- Pool features: Above Ground
Lot
- Size: 1.05 Acres
- Features: Level
Details
- Parcel number: 400401
- Zoning: AA
Construction
Type & style
- Home type: SingleFamily
- Architectural style: Colonial
- Property subtype: Single Family Residence
Materials
- Vinyl Siding
- Foundation: Concrete Perimeter
- Roof: Asphalt
Condition
- New construction: No
- Year built: 1999
Utilities & green energy
- Sewer: Public Sewer
- Water: Public
Community & neighborhood
Location
- Region: Trumbull
- Subdivision: Nichols
Price history
| Date | Event | Price |
|---|---|---|
| 3/14/2025 | Sold | $770,000-1.3%$179/sqft |
Source: | ||
| 11/15/2024 | Price change | $779,900-2.5%$181/sqft |
Source: | ||
| 9/3/2024 | Listed for sale | $799,900$186/sqft |
Source: | ||
Public tax history
| Year | Property taxes | Tax assessment |
|---|---|---|
| 2025 | $15,709 +3% | $425,040 |
| 2024 | $15,258 +1.5% | $425,040 |
| 2023 | $15,026 +1.6% | $425,040 |
Find assessor info on the county website
Neighborhood: 06611
Nearby schools
GreatSchools rating
- 8/10Booth Hill SchoolGrades: K-5Distance: 1.3 mi
- 8/10Hillcrest Middle SchoolGrades: 6-8Distance: 2.5 mi
- 10/10Trumbull High SchoolGrades: 9-12Distance: 2.4 mi
Schools provided by the listing agent
- Elementary: Booth Hill
- Middle: Hillcrest
- High: Trumbull
Source: Smart MLS. This data may not be complete. We recommend contacting the local school district to confirm school assignments for this home.

Get pre-qualified for a loan
At Zillow Home Loans, we can pre-qualify you in as little as 5 minutes with no impact to your credit score.An equal housing lender. NMLS #10287.
Sell for more on Zillow
Get a free Zillow Showcase℠ listing and you could sell for .
$794,700
2% more+ $15,894
With Zillow Showcase(estimated)
$810,594
