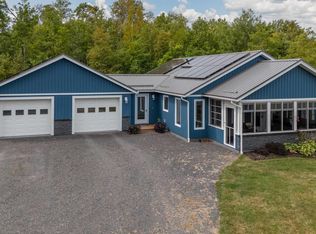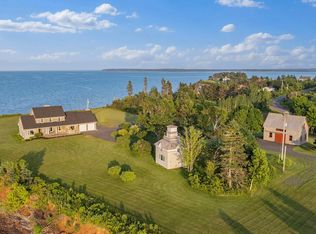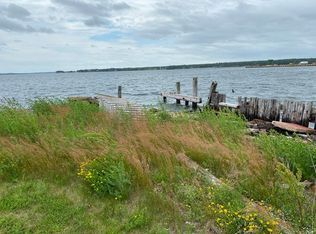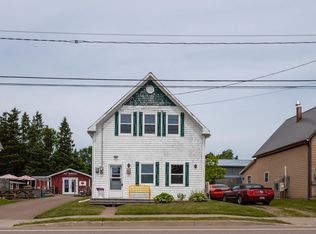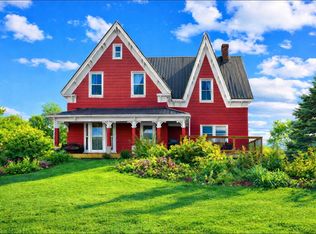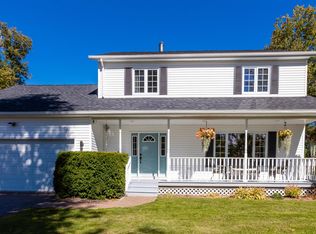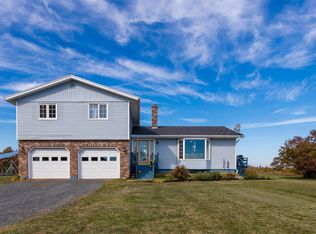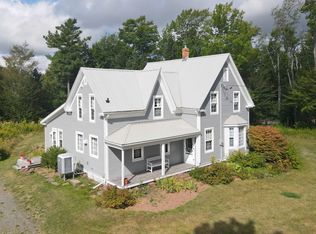Stunning views from all sides, this ocean front home with protected beach front is sure to bring peace and joy to its new owners. Open concept main floor offers a large side entry, a great chefs kitchen with 2 pantries, double fridge and freezers and back deck access to your outdoor screened gazebo, BBQ and/or smoker area. Large front windows looking out across to Boughton Island through out the dining room and living room, flow through the French doors to the master bedroom, with walk in closet, and full bathroom complete w soaker tub and separate stand up shower. Breathtaking sunrises guaranteed! 2 additional bedrooms and full bathroom round out main floor living space. Attached 2 car, heated garage with access to a finished lover level with family room, full bath, and 3 more bedrooms with double closets, bonus room, and mechanical room housing geo thermal in floor heat system! Laundry on both floors, front and back deck space, circular driveway, new steel roof, new auto generator are more notable features. All measurement approx.
Under contract
C$659,000
476 Saint Andrews Point Rd, Saint Andrew's Parish, PE C0A 1R0
6beds
3,000sqft
Single Family Residence
Built in 2008
0.72 Acres Lot
$-- Zestimate®
C$220/sqft
C$-- HOA
What's special
Protected beach frontOpen concept main floorDouble fridge and freezersOutdoor screened gazeboLarge front windowsFrench doorsWalk in closet
- 178 days |
- 9 |
- 0 |
Zillow last checked: 8 hours ago
Listing updated: November 14, 2025 at 08:06am
Listed by:
Stan Davis,PEI - Sales,
PROVINCIAL REALTY
Source: Prince Edward Island REA,MLS®#: 202519921
Facts & features
Interior
Bedrooms & bathrooms
- Bedrooms: 6
- Bathrooms: 3
- Full bathrooms: 3
- Main level bathrooms: 2
- Main level bedrooms: 3
Rooms
- Room types: Living Room, OTHER, Kitchen, Rec Room, Bath 1, Primary Bedroom, Bedroom, Ensuite Bath 1
Primary bedroom
- Level: Main
- Area: 182
- Dimensions: 13 x 14
Bedroom 1
- Level: Main
- Area: 94.08
- Dimensions: 9.6 x 9.8
Bedroom 2
- Level: Main
- Area: 105.6
- Dimensions: 9.6 x 11
Bathroom 1
- Level: Main
- Area: 41
- Dimensions: 8.2 x 5
Kitchen
- Level: Main
- Area: 213.28
- Dimensions: 17.2 x 12.4
Living room
- Level: Main
- Area: 547.4
- Dimensions: 34 x 16.1
Heating
- Baseboard, Ductless
Appliances
- Included: Electric Cooktop, Electric Oven, Dishwasher, Dryer - Gas, Washer
Features
- Ensuite Bath, Central Vacuum
- Flooring: Ceramic Tile, Hardwood, Tile, Vinyl
- Basement: Finished
- Has fireplace: Yes
- Fireplace features: Propane
Interior area
- Total structure area: 3,000
- Total interior livable area: 3,000 sqft
- Finished area below ground: 1,800
Video & virtual tour
Property
Parking
- Total spaces: 2
- Parking features: Circular Driveway, Gravel, Parking Spaces(s), Attached, Double, Heated Garage, Wired, Garage
- Attached garage spaces: 2
- Has uncovered spaces: Yes
- Details: Parking Details(Multiple W Circular Drive), Garage Details(2 Car Heated, Wired)
Features
- Patio & porch: Deck, Patio
- Has view: Yes
- View description: Ocean
- Has water view: Yes
- Water view: Ocean
- Waterfront features: Waterfront, Ocean Front, Access: Ocean
Lot
- Size: 0.72 Acres
- Dimensions: 0.72
- Features: Cleared, Landscaped, Sloping/Terraced, Year Round Road, 0.5 to 0.99 Acres
Details
- Additional structures: Shed(s)
- Parcel number: 927772
- Zoning: R
- Other equipment: Air Exchanger, Fuel Tank(s)
Construction
Type & style
- Home type: SingleFamily
- Architectural style: Contemporary
- Property subtype: Single Family Residence
Materials
- Brick, Stone, Vinyl Siding
- Foundation: Block
- Roof: Steel
Condition
- Year built: 2008
Utilities & green energy
- Sewer: Septic Tank
- Water: Well
- Utilities for property: Cable Connected, Electricity Connected, High Speed Internet, Phone Connected, Electric, Propane
Community & HOA
Community
- Features: Park, Recreation Center, School Bus Service, Shopping
Location
- Region: Saint Andrews Parish
Financial & listing details
- Price per square foot: C$220/sqft
- Tax assessed value: C$452,400
- Annual tax amount: C$5,556
- Date on market: 8/7/2025
- Inclusions: Appliances In Kitchen
- Electric utility on property: Yes
Stan Davis,PEI - Sales
(902) 620-1622
By pressing Contact Agent, you agree that the real estate professional identified above may call/text you about your search, which may involve use of automated means and pre-recorded/artificial voices. You don't need to consent as a condition of buying any property, goods, or services. Message/data rates may apply. You also agree to our Terms of Use. Zillow does not endorse any real estate professionals. We may share information about your recent and future site activity with your agent to help them understand what you're looking for in a home.
Price history
Price history
| Date | Event | Price |
|---|---|---|
| 8/8/2025 | Contingent | C$659,000C$220/sqft |
Source: | ||
| 8/7/2025 | Listed for sale | C$659,000C$220/sqft |
Source: | ||
Public tax history
Public tax history
Tax history is unavailable.Climate risks
Neighborhood: C0A
Nearby schools
GreatSchools rating
No schools nearby
We couldn't find any schools near this home.
- Loading
