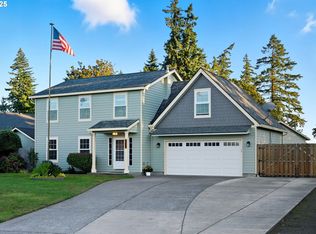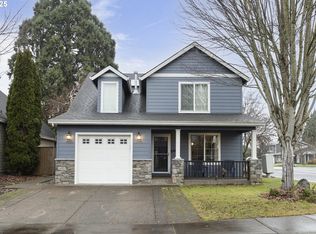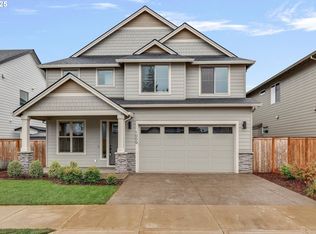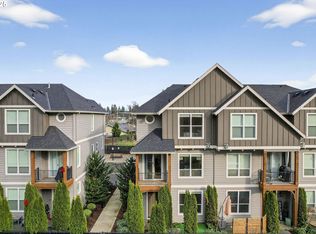OPEN HOUSE 12/13 11:00-1:00pm! Step into this beautifully designed home in Canby, featuring a huge kitchen and living room, perfect for entertaining or enjoying quiet evenings at home. The kitchen is a chef’s dream, complete with a large center island, ample counter space, and easy flow into the open living area—ideal for gatherings of any size.Enjoy the warmth of the living room fireplace and the convenience of a built-in office nook just off the kitchen—perfect for remote work or homework space. Laminate flooring throughout adds style and durability.This home also offers a 3-car garage and plenty of side-yard storage, giving you all the space for vehicles and extra storage! The backyard provides endless possibilities for outdoor living and hanging out under the gazebo. Don't miss this opportunity to own a home that blends space, function, and comfort! Move in ready!
Active
$679,900
476 SW 15th Ave, Canby, OR 97013
4beds
2,345sqft
Est.:
Residential, Single Family Residence
Built in 2019
-- sqft lot
$-- Zestimate®
$290/sqft
$-- HOA
What's special
Plenty of side-yard storageHuge kitchenLarge center islandAmple counter space
- 57 days |
- 540 |
- 11 |
Zillow last checked: 8 hours ago
Listing updated: December 09, 2025 at 12:23pm
Listed by:
Becky Patterson 503-789-4840,
Move Real Estate Inc
Source: RMLS (OR),MLS#: 787494940
Tour with a local agent
Facts & features
Interior
Bedrooms & bathrooms
- Bedrooms: 4
- Bathrooms: 3
- Full bathrooms: 2
- Partial bathrooms: 1
- Main level bathrooms: 1
Rooms
- Room types: Bedroom 4, Bedroom 2, Bedroom 3, Dining Room, Family Room, Kitchen, Living Room, Primary Bedroom
Primary bedroom
- Level: Upper
- Area: 221
- Dimensions: 13 x 17
Bedroom 2
- Level: Upper
- Area: 143
- Dimensions: 11 x 13
Bedroom 3
- Level: Upper
- Area: 130
- Dimensions: 10 x 13
Bedroom 4
- Level: Upper
- Area: 140
- Dimensions: 10 x 14
Dining room
- Level: Main
- Area: 221
- Dimensions: 13 x 17
Kitchen
- Level: Main
- Area: 180
- Width: 18
Living room
- Level: Main
- Area: 238
- Dimensions: 14 x 17
Heating
- Forced Air
Cooling
- Central Air
Appliances
- Included: Gas Water Heater, Tankless Water Heater
Features
- Basement: Crawl Space
- Number of fireplaces: 1
- Fireplace features: Gas
Interior area
- Total structure area: 2,345
- Total interior livable area: 2,345 sqft
Property
Parking
- Total spaces: 3
- Parking features: Driveway, On Street
- Garage spaces: 3
- Has uncovered spaces: Yes
Features
- Levels: Two
- Stories: 2
- Has view: Yes
- View description: Seasonal
Lot
- Features: Level, Seasonal, SqFt 5000 to 6999
Details
- Parcel number: 05035130
Construction
Type & style
- Home type: SingleFamily
- Architectural style: Craftsman
- Property subtype: Residential, Single Family Residence
Materials
- Brick, Cement Siding
- Foundation: Concrete Perimeter
- Roof: Composition,Shingle
Condition
- Resale
- New construction: No
- Year built: 2019
Utilities & green energy
- Gas: Gas
- Sewer: Public Sewer
- Water: Public
Community & HOA
HOA
- Has HOA: No
Location
- Region: Canby
Financial & listing details
- Price per square foot: $290/sqft
- Tax assessed value: $601,970
- Annual tax amount: $6,175
- Date on market: 10/15/2025
- Listing terms: Cash,Conventional,FHA
- Road surface type: Pervious Pavement
Estimated market value
Not available
Estimated sales range
Not available
Not available
Price history
Price history
| Date | Event | Price |
|---|---|---|
| 10/15/2025 | Listed for sale | $679,900+3%$290/sqft |
Source: | ||
| 5/31/2022 | Sold | $660,000-0.8%$281/sqft |
Source: | ||
| 5/2/2022 | Pending sale | $665,000$284/sqft |
Source: | ||
| 4/21/2022 | Price change | $665,000-1.8%$284/sqft |
Source: | ||
| 4/8/2022 | Listed for sale | $677,000+44.3%$289/sqft |
Source: | ||
Public tax history
Public tax history
| Year | Property taxes | Tax assessment |
|---|---|---|
| 2024 | $6,176 +2.4% | $348,181 +3% |
| 2023 | $6,030 +6.2% | $338,040 +3% |
| 2022 | $5,680 +3.8% | $328,195 +3% |
Find assessor info on the county website
BuyAbility℠ payment
Est. payment
$3,994/mo
Principal & interest
$3286
Property taxes
$470
Home insurance
$238
Climate risks
Neighborhood: 97013
Nearby schools
GreatSchools rating
- 3/10Philander Lee Elementary SchoolGrades: K-6Distance: 0.5 mi
- 3/10Baker Prairie Middle SchoolGrades: 7-8Distance: 1.2 mi
- 7/10Canby High SchoolGrades: 9-12Distance: 0.5 mi
Schools provided by the listing agent
- Elementary: Lee
- Middle: Baker Prairie
- High: Canby
Source: RMLS (OR). This data may not be complete. We recommend contacting the local school district to confirm school assignments for this home.
- Loading
- Loading




