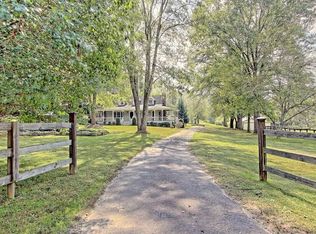Sold
$327,000
476 Ray Lewis Rd, Blairsville, GA 30512
3beds
--sqft
Residential
Built in 1982
1.5 Acres Lot
$324,700 Zestimate®
$--/sqft
$2,031 Estimated rent
Home value
$324,700
$270,000 - $393,000
$2,031/mo
Zestimate® history
Loading...
Owner options
Explore your selling options
What's special
NO Restrictions with this Adorable Cabin on 1.5 Acres! Large Fenced in Backyard, Room to Park Your RV and have a Vegetable Garden. This Home Offers New HVAC and New Roof, 3 Bedrooms and 3 Full Bathrooms. On the Main Floor are 2 Bedrooms, 2 Full Bathrooms, Laundry Room, Living Room, Dining Room, Kitchen and an Office Nook. These two Baths have New Vanities, Flooring and Commodes. The Main Floor Walls are a Mixture of Sheetrock and Wood Walnut Paneling. A Bit of Updating Could be Done on the Main Floor if You Choose. The Daylight Basement has Already Been Remodeled and is Move In Ready! You Can Live in the Basement While Renovating the Main Floor to Your Liking. It has a Large Bedroom, a Full Bath, Game Room/Hobby Room and a Huge Living Area with a Kitchenette. New Ceiling throughout and a Wood Burning Stove. The Home is Wired for a Generator, has a Nice Tool/Garden Shed, it has an Easy Round-about Driveway and the Large Carport is on Concrete with a Sidewalk Leading Up to the Front door and Back Deck. This Charming Affordable Home is Waiting for You to Add Your Special Touch! It's the Perfect Size with Many Options - Family, Retirement, In-Law Suite or Vacation Rental. Come & See!
Zillow last checked: 8 hours ago
Listing updated: August 04, 2025 at 08:02am
Listed by:
Rick Urban 706-835-9191,
REMAX Town & Country - Blairsville
Bought with:
Mindy Allen Team, 161591
REMAX Town & Country - Blairsville
Source: NGBOR,MLS#: 415333
Facts & features
Interior
Bedrooms & bathrooms
- Bedrooms: 3
- Bathrooms: 3
- Full bathrooms: 3
- Main level bedrooms: 2
Primary bedroom
- Level: Main
Heating
- Central
Cooling
- Central Air
Appliances
- Included: Refrigerator, Range
- Laundry: Main Level
Features
- Ceiling Fan(s), Sheetrock, Wood
- Flooring: Carpet, Laminate, Luxury Vinyl
- Windows: Insulated Windows
- Basement: Finished,Full
- Has fireplace: Yes
- Fireplace features: Wood Burning
Property
Parking
- Parking features: Carport, Driveway, Gravel
- Has carport: Yes
- Has uncovered spaces: Yes
Features
- Levels: One
- Stories: 1
- Patio & porch: Front Porch, Deck
- Exterior features: Storage, Garden
- Fencing: Fenced
- Frontage type: Road
Lot
- Size: 1.50 Acres
- Topography: Level,Sloping
Details
- Parcel number: 068 011 A
Construction
Type & style
- Home type: SingleFamily
- Architectural style: Cabin
- Property subtype: Residential
Materials
- Frame, Wood Siding
- Roof: Shingle
Condition
- Resale
- New construction: No
- Year built: 1982
Utilities & green energy
- Sewer: Septic Tank
- Water: Public
Community & neighborhood
Location
- Region: Blairsville
Other
Other facts
- Road surface type: Paved
Price history
| Date | Event | Price |
|---|---|---|
| 8/4/2025 | Sold | $327,000-7.9% |
Source: NGBOR #415333 Report a problem | ||
| 6/23/2025 | Pending sale | $355,000 |
Source: NGBOR #415333 Report a problem | ||
| 5/2/2025 | Listed for sale | $355,000+163% |
Source: NGBOR #415333 Report a problem | ||
| 9/27/2019 | Sold | $135,000+350% |
Source: Public Record Report a problem | ||
| 2/13/2008 | Sold | $30,000 |
Source: Public Record Report a problem | ||
Public tax history
| Year | Property taxes | Tax assessment |
|---|---|---|
| 2024 | $900 -3.5% | $79,148 +0.2% |
| 2023 | $933 +9.8% | $79,020 +23.8% |
| 2022 | $850 +2% | $63,812 +20.7% |
Find assessor info on the county website
Neighborhood: 30512
Nearby schools
GreatSchools rating
- 7/10Union County Elementary SchoolGrades: 3-5Distance: 5.2 mi
- 5/10Union County Middle SchoolGrades: 6-8Distance: 5 mi
- 8/10Union County High SchoolGrades: 9-12Distance: 5.3 mi

Get pre-qualified for a loan
At Zillow Home Loans, we can pre-qualify you in as little as 5 minutes with no impact to your credit score.An equal housing lender. NMLS #10287.
