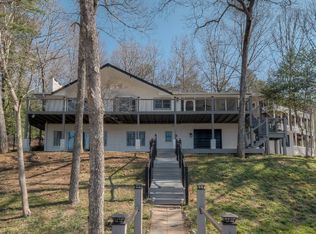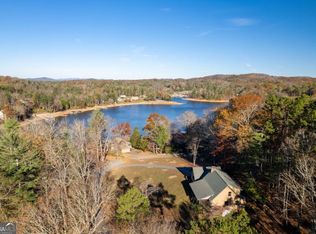LAKE HOME IN THE MOUNTAINS with year round water and located within 5 miles of town. Large home over 3,500 SF, two car garage, and finished basement. A true gourmet kitchen with Thermador double ovens, refrigerator, range with griddle & grill, center island, vegetable sink, & pantry. A large living room with masonry & stone fireplace and opens to screen porch to enjoy the view of the lake. Master suite is gorgeous with the privacy of the upper floor, doors opening to your own screened porch, and extra large master bath w/tub, separate shower, water closet with bidet. Office, laundry room, and exercise room. Home has 3 levels of screened porches, grilling deck, and dock to enjoy outdoor living. Seller has maintained home so well that it is move in ready.
This property is off market, which means it's not currently listed for sale or rent on Zillow. This may be different from what's available on other websites or public sources.

