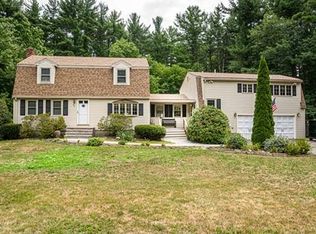Nicely maintained 3 bedroom Cape located in a desirable area of Dracut. Nestled on a corner lot, this home boasts a beautiful Cherrywood kitchen with Corian counter tops and SS appliances. The open kitchen/dining room are a perfect layout for entertaining during those special occasions. The family room showcases a beautiful cathedral ceiling, arched windows, French doors that lead into kitchen, HW floors and a wood/coal stove for those chilly nights. The front to back room on first floor can easily be used as a master bedroom or oversized living room. Also included are two full baths and partially finished basement for additional space. Other amenities offer: A spacious level yard for outdoor activities and gardening, Harvey replacement windows, central air, 12x16 shed, and vinyl siding, great commuter access - close to the Methuen & NH line!
This property is off market, which means it's not currently listed for sale or rent on Zillow. This may be different from what's available on other websites or public sources.
