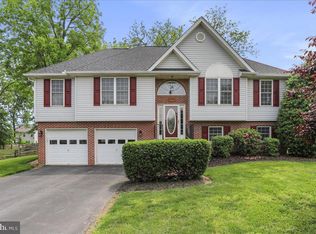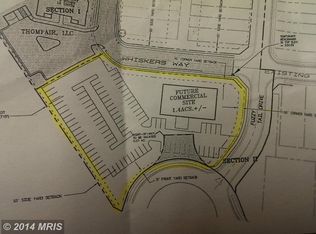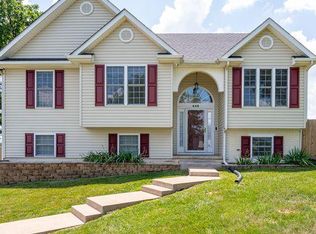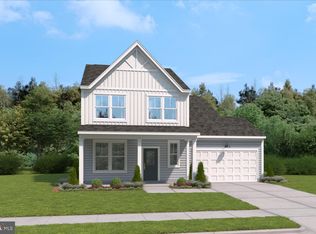Sold for $385,000
Zestimate®
$385,000
476 Oak Lee Dr, Ranson, WV 25438
3beds
2,060sqft
Single Family Residence
Built in 2004
0.38 Acres Lot
$385,000 Zestimate®
$187/sqft
$2,287 Estimated rent
Home value
$385,000
$331,000 - $450,000
$2,287/mo
Zestimate® history
Loading...
Owner options
Explore your selling options
What's special
Spacious split-level home with fresh paint, refinished wood stairs, and a huge fenced backyard with a deck and mature trees. 3 bed/3 full bath. Vaulted family room ceiling and open-concept kitchen/dining. Lower level has a large rec room and laundry facilities. No HOA! Walking distance to shops and restuarants. Great commuter location right off Rt. 9.
Zillow last checked: 8 hours ago
Listing updated: October 06, 2025 at 03:44pm
Listed by:
Marcy Deck 954-829-4272,
Dandridge Realty Group, LLC,
Co-Listing Agent: Elizabeth D. Mcdonald 304-885-7645,
Dandridge Realty Group, LLC
Bought with:
Heather Norton, WVS210301622
Dandridge Realty Group, LLC
Source: Bright MLS,MLS#: WVJF2018974
Facts & features
Interior
Bedrooms & bathrooms
- Bedrooms: 3
- Bathrooms: 3
- Full bathrooms: 3
Primary bedroom
- Features: Flooring - Carpet, Ceiling Fan(s)
- Level: Upper
Bedroom 2
- Features: Flooring - Carpet
- Level: Upper
Bedroom 3
- Features: Flooring - Carpet
- Level: Upper
Primary bathroom
- Features: Flooring - Vinyl, Soaking Tub, Bathroom - Stall Shower, Double Sink
- Level: Upper
Family room
- Features: Cathedral/Vaulted Ceiling, Flooring - Carpet
- Level: Upper
Foyer
- Features: Flooring - Solid Hardwood
- Level: Main
Other
- Features: Flooring - Vinyl
- Level: Upper
Kitchen
- Features: Flooring - Vinyl, Kitchen Island, Eat-in Kitchen
- Level: Upper
Laundry
- Level: Lower
Recreation room
- Features: Flooring - Carpet
- Level: Lower
Heating
- Heat Pump, Electric
Cooling
- Central Air, Electric
Appliances
- Included: Microwave, Dishwasher, Disposal, Ice Maker, Refrigerator, Cooktop, Water Conditioner - Owned, Washer, Dryer, Electric Water Heater
- Laundry: Dryer In Unit, Washer In Unit, Laundry Room
Features
- Basement: Connecting Stairway,Finished
- Has fireplace: No
Interior area
- Total structure area: 2,060
- Total interior livable area: 2,060 sqft
- Finished area above ground: 1,444
- Finished area below ground: 616
Property
Parking
- Total spaces: 2
- Parking features: Garage Faces Front, Garage Door Opener, Driveway, Attached
- Attached garage spaces: 2
- Has uncovered spaces: Yes
Accessibility
- Accessibility features: None
Features
- Levels: Split Foyer,Three
- Stories: 3
- Exterior features: Lighting
- Pool features: None
- Fencing: Back Yard,Wood
- Has view: Yes
- View description: Garden, Trees/Woods
Lot
- Size: 0.38 Acres
- Features: Backs to Trees
Details
- Additional structures: Above Grade, Below Grade
- Parcel number: 08 8A015300000000
- Zoning: 101
- Special conditions: Standard
Construction
Type & style
- Home type: SingleFamily
- Property subtype: Single Family Residence
Materials
- Vinyl Siding
- Foundation: Permanent
- Roof: Shingle
Condition
- Very Good
- New construction: No
- Year built: 2004
Utilities & green energy
- Sewer: Public Sewer
- Water: Public
Community & neighborhood
Location
- Region: Ranson
- Subdivision: Briar Run
- Municipality: Ranson
Other
Other facts
- Listing agreement: Exclusive Right To Sell
- Listing terms: Cash,Conventional,FHA,USDA Loan,VA Loan
- Ownership: Fee Simple
Price history
| Date | Event | Price |
|---|---|---|
| 10/3/2025 | Sold | $385,000$187/sqft |
Source: | ||
| 9/24/2025 | Pending sale | $385,000+44.8%$187/sqft |
Source: | ||
| 6/30/2020 | Sold | $265,900$129/sqft |
Source: Public Record Report a problem | ||
| 5/8/2020 | Pending sale | $265,900$129/sqft |
Source: Keller Williams Realty Centre #WVJF138568 Report a problem | ||
| 5/7/2020 | Listed for sale | $265,900-11.4%$129/sqft |
Source: Bright MLS #WVJF138568 Report a problem | ||
Public tax history
| Year | Property taxes | Tax assessment |
|---|---|---|
| 2025 | $2,850 +3% | $203,600 +4.5% |
| 2024 | $2,767 +0.2% | $194,800 |
| 2023 | $2,762 +17.4% | $194,800 +19.4% |
Find assessor info on the county website
Neighborhood: 25438
Nearby schools
GreatSchools rating
- 4/10T A Lowery Elementary SchoolGrades: PK-5Distance: 2.6 mi
- 7/10Wildwood Middle SchoolGrades: 6-8Distance: 2.6 mi
- 7/10Jefferson High SchoolGrades: 9-12Distance: 2.3 mi
Schools provided by the listing agent
- District: Jefferson County Schools
Source: Bright MLS. This data may not be complete. We recommend contacting the local school district to confirm school assignments for this home.

Get pre-qualified for a loan
At Zillow Home Loans, we can pre-qualify you in as little as 5 minutes with no impact to your credit score.An equal housing lender. NMLS #10287.



