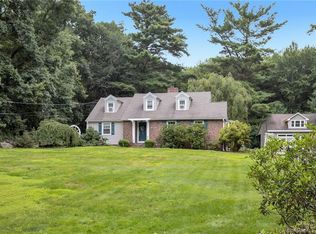This modified cape style home is loaded with charm Imagine spending cool winter nights in front of the stone fire place in your living room, or cooking in your stunning remodeled kitchen. There are three bedrooms and a bonus room which will serve perfectly for a fourth bedroom or office The master suite is private and tucked away, with master bathroom upstairs, complete with shower and room for a tub You will have total privacy and it will become your oasis away from the world Formal dining room is located toward the back of the home in a bright sunny space, over looking the lightly wooded backyard, complete with fire pit. The home is off a main road, but well secluded by a lightly treed lot. This home has so many upgrades it's a must see More photos to follow
This property is off market, which means it's not currently listed for sale or rent on Zillow. This may be different from what's available on other websites or public sources.
