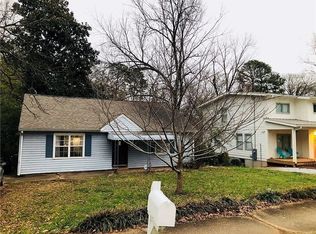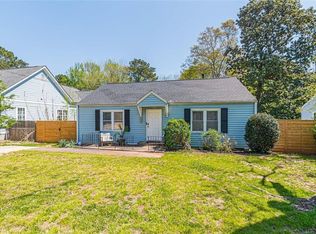Closed
$630,000
476 Maynard Ter SE, Atlanta, GA 30316
4beds
2,288sqft
Single Family Residence, Residential
Built in 1948
0.3 Acres Lot
$627,600 Zestimate®
$275/sqft
$4,987 Estimated rent
Home value
$627,600
$584,000 - $678,000
$4,987/mo
Zestimate® history
Loading...
Owner options
Explore your selling options
What's special
Farmhouse chic in the heart of East Atlanta! Welcome to 476 Maynard Terrace, where timeless 1948 character meets modern comfort. The inviting front porch sets the stage, leading into sunlit rooms with hardwood floors and a natural flow that makes both lively gatherings and quiet evenings feel right at home. The kitchen, thoughtfully updated, invites you to cook, create, and connect—with just the right balance of style and practicality. The first bedroom and bonus room sit on this main floor, great for an office or craft room--along with one full bath. Upstairs, retreat to spacious bedrooms and two full baths, including a serene primary suite featuring a spa-like shower and a walk-in closet, creating a private retreat that feels both functional and indulgent. Outside, the expansive backyard opens up endless possibilities: a lush garden, cozy firepit, or entertaining friends on the stylish back deck. With its classic metal roof and modern systems, this home is built to last while keeping its farmhouse feel. All of this, just minutes from the restaurants, shops, and energy of East Atlanta Village—giving you the rare mix of neighborhood charm and city convenience. AND, a huge BONUS? Located seconds to highly sought after Burgess Peterson Academy! Come see for yourself why this Eastside farmhouse is more than a house—it’s a place to call HOME.
Zillow last checked: 8 hours ago
Listing updated: October 16, 2025 at 10:53pm
Listing Provided by:
Helen Kynes,
Keller Knapp 404-939-2137
Bought with:
Kyle Marshall, 447388
Bolst, Inc.
Source: FMLS GA,MLS#: 7646393
Facts & features
Interior
Bedrooms & bathrooms
- Bedrooms: 4
- Bathrooms: 3
- Full bathrooms: 3
- Main level bathrooms: 1
- Main level bedrooms: 1
Primary bedroom
- Features: Oversized Master, Roommate Floor Plan
- Level: Oversized Master, Roommate Floor Plan
Bedroom
- Features: Oversized Master, Roommate Floor Plan
Primary bathroom
- Features: Double Vanity
Dining room
- Features: Seats 12+, Open Concept
Kitchen
- Features: Cabinets White, Solid Surface Counters, Kitchen Island, Pantry
Heating
- Central
Cooling
- Central Air
Appliances
- Included: Disposal, Dishwasher, Gas Range, Refrigerator
- Laundry: Upper Level
Features
- High Ceilings 9 ft Main, High Ceilings 9 ft Upper, High Speed Internet, Entrance Foyer, Beamed Ceilings
- Flooring: Hardwood, Carpet
- Windows: None
- Basement: Crawl Space,Daylight,Driveway Access,Exterior Entry,Unfinished,Walk-Out Access
- Has fireplace: No
- Fireplace features: None
- Common walls with other units/homes: No Common Walls
Interior area
- Total structure area: 2,288
- Total interior livable area: 2,288 sqft
Property
Parking
- Total spaces: 4
- Parking features: Driveway
- Has uncovered spaces: Yes
Accessibility
- Accessibility features: None
Features
- Levels: Two
- Stories: 2
- Patio & porch: Deck, Front Porch
- Exterior features: None
- Pool features: None
- Spa features: None
- Fencing: Fenced
- Has view: Yes
- View description: City
- Waterfront features: None
- Body of water: None
Lot
- Size: 0.30 Acres
- Dimensions: 64x215x64x215
- Features: Back Yard, Landscaped, Private, Front Yard
Details
- Additional structures: None
- Parcel number: 15 178 02 056
- Other equipment: None
- Horse amenities: None
Construction
Type & style
- Home type: SingleFamily
- Architectural style: Craftsman
- Property subtype: Single Family Residence, Residential
Materials
- HardiPlank Type
- Foundation: Concrete Perimeter
- Roof: Metal
Condition
- Resale
- New construction: No
- Year built: 1948
Utilities & green energy
- Electric: 220 Volts
- Sewer: Public Sewer
- Water: Public
- Utilities for property: Cable Available, Electricity Available, Natural Gas Available, Phone Available, Sewer Available, Underground Utilities, Water Available
Green energy
- Energy efficient items: None
- Energy generation: None
Community & neighborhood
Security
- Security features: Smoke Detector(s), Security System Owned
Community
- Community features: Near Beltline, Public Transportation, Restaurant, Sidewalks, Street Lights, Near Public Transport, Near Schools, Near Shopping
Location
- Region: Atlanta
- Subdivision: East Atlanta
Other
Other facts
- Listing terms: Cash,Conventional
- Road surface type: Asphalt
Price history
| Date | Event | Price |
|---|---|---|
| 10/10/2025 | Sold | $630,000+5%$275/sqft |
Source: | ||
| 9/21/2025 | Pending sale | $599,900$262/sqft |
Source: | ||
| 9/10/2025 | Listed for sale | $599,900+27.6%$262/sqft |
Source: | ||
| 5/3/2018 | Sold | $470,000-4.1%$205/sqft |
Source: | ||
| 3/30/2018 | Pending sale | $489,900$214/sqft |
Source: All Atlanta Properties #5959673 Report a problem | ||
Public tax history
| Year | Property taxes | Tax assessment |
|---|---|---|
| 2024 | $7,355 +37.8% | $282,000 +33% |
| 2023 | $5,336 -20% | $212,040 |
| 2022 | $6,671 | $212,040 -4.3% |
Find assessor info on the county website
Neighborhood: East Atlanta
Nearby schools
GreatSchools rating
- 7/10Burgess-Peterson Elementary SchoolGrades: PK-5Distance: 0.1 mi
- 5/10King Middle SchoolGrades: 6-8Distance: 2.6 mi
- 6/10Maynard H. Jackson- Jr. High SchoolGrades: 9-12Distance: 1.6 mi
Schools provided by the listing agent
- Elementary: Burgess-Peterson
- Middle: Martin L. King Jr.
- High: Maynard Jackson
Source: FMLS GA. This data may not be complete. We recommend contacting the local school district to confirm school assignments for this home.
Get a cash offer in 3 minutes
Find out how much your home could sell for in as little as 3 minutes with a no-obligation cash offer.
Estimated market value
$627,600
Get a cash offer in 3 minutes
Find out how much your home could sell for in as little as 3 minutes with a no-obligation cash offer.
Estimated market value
$627,600

