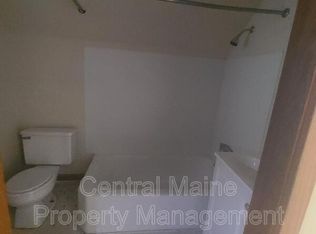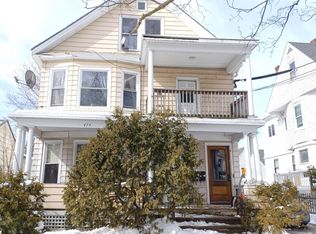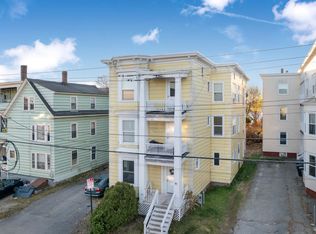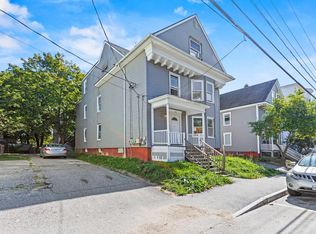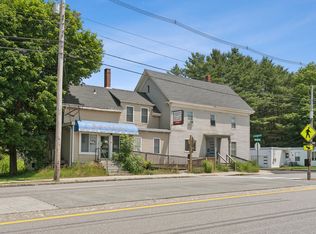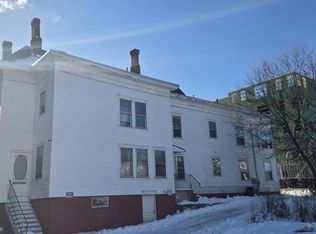Charming Victorian Two-Unit in the Heart of Lewiston - Income-Producing Opportunity
Discover this beautifully maintained Victorian-style two-unit property offering 3,726 square feet of character, functionality, and investment potential. Located on the corner of Main and Riverside, this stately building features two spacious apartments—perfect for owner-occupancy, rental income, or multi-generational living.
Each unit boasts generous living space, high ceilings, abundant natural light, and preserved period details that showcase the home's timeless charm. Updated systems provide modern comfort while maintaining its historic appeal. The property includes:
Expansive living areas with classic woodwork, multiple bedrooms, and full bath; Private upper-level apartment with flexible layout.
Convenient location near shops, schools, and commuter routes. Whether you're an investor seeking strong rental potential or a homeowner looking to offset your mortgage with rental income, this property offers an ideal blend of elegance, practicality, and prime location.
First Floor STR tenant in place. Don't miss this rare chance to own a stunning Victorian two-unit in one of Lewiston's most accessible neighborhoods!
Property can also be purchased as single family. See MLS # 1630932
Active
$470,000
476 Main Street, Lewiston, ME 04240
5beds
3,726sqft
Est.:
Multi Family
Built in 1892
-- sqft lot
$-- Zestimate®
$126/sqft
$-- HOA
What's special
Abundant natural lightHigh ceilingsPreserved period detailsMultiple bedroomsTwo spacious apartmentsGenerous living space
- 39 days |
- 838 |
- 45 |
Zillow last checked: 8 hours ago
Listing updated: January 26, 2026 at 10:46am
Listed by:
Breakwater Realty Group, LLC
Source: Maine Listings,MLS#: 1633343
Tour with a local agent
Facts & features
Interior
Bedrooms & bathrooms
- Bedrooms: 5
- Bathrooms: 2
- Full bathrooms: 2
Heating
- Hot Water, Radiant
Cooling
- None
Features
- Flooring: Laminate, Tile, Vinyl, Wood
- Basement: Interior Entry
Interior area
- Total structure area: 3,726
- Total interior livable area: 3,726 sqft
- Finished area above ground: 3,726
- Finished area below ground: 0
Property
Parking
- Total spaces: 1
- Parking features: Garage
- Garage spaces: 1
Lot
- Size: 5,227.2 Square Feet
Details
- Parcel number: LEWIM193L191
- Zoning: NB
Construction
Type & style
- Home type: MultiFamily
- Architectural style: Victorian
- Property subtype: Multi Family
Materials
- Roof: Shingle
Condition
- Year built: 1892
Utilities & green energy
- Electric: Circuit Breakers
- Sewer: Public Sewer
- Water: Public
Community & HOA
Location
- Region: Lewiston
Financial & listing details
- Price per square foot: $126/sqft
- Tax assessed value: $159,100
- Annual tax amount: $5,055
- Date on market: 1/16/2026
Estimated market value
Not available
Estimated sales range
Not available
Not available
Price history
Price history
| Date | Event | Price |
|---|---|---|
| 1/16/2026 | Listed for sale | $470,000-5.1%$126/sqft |
Source: | ||
| 10/28/2025 | Listing removed | $495,000+4.2%$133/sqft |
Source: | ||
| 9/3/2025 | Price change | $474,900-4.1%$127/sqft |
Source: | ||
| 7/30/2025 | Price change | $495,000-2.9%$133/sqft |
Source: | ||
| 7/18/2025 | Listed for sale | $510,000+24.7%$137/sqft |
Source: | ||
| 5/6/2022 | Sold | $409,100+2.5%$110/sqft |
Source: | ||
| 4/2/2022 | Pending sale | $399,000$107/sqft |
Source: | ||
| 3/28/2022 | Listed for sale | $399,000$107/sqft |
Source: | ||
| 3/25/2022 | Pending sale | $399,000$107/sqft |
Source: | ||
| 3/16/2022 | Listed for sale | $399,000+104.6%$107/sqft |
Source: | ||
| 7/7/2017 | Sold | $195,000-2.5%$52/sqft |
Source: | ||
| 5/22/2017 | Pending sale | $200,000$54/sqft |
Source: Greater Portland #1296504 Report a problem | ||
| 3/2/2017 | Listed for sale | $200,000+2.6%$54/sqft |
Source: Keller Williams Realty #1296504 Report a problem | ||
| 12/26/2016 | Listing removed | $195,000$52/sqft |
Source: Keller Williams - Greater Portland #1277257 Report a problem | ||
| 12/2/2016 | Pending sale | $195,000$52/sqft |
Source: Keller Williams - Greater Portland #1276649 Report a problem | ||
| 11/4/2016 | Listed for sale | $195,000$52/sqft |
Source: Keller Williams Realty #1276649 Report a problem | ||
| 9/15/2016 | Listing removed | $195,000$52/sqft |
Source: Keller Williams - Greater Portland #1276649 Report a problem | ||
| 8/2/2016 | Listed for sale | $195,000$52/sqft |
Source: Keller Williams Realty #1276649 Report a problem | ||
Public tax history
Public tax history
| Year | Property taxes | Tax assessment |
|---|---|---|
| 2024 | $5,055 +5.9% | $159,100 |
| 2023 | $4,773 +5.3% | $159,100 |
| 2022 | $4,534 +9.1% | $159,100 +8.2% |
| 2021 | $4,155 -1.4% | $147,040 |
| 2020 | $4,216 -0.8% | $147,040 |
| 2019 | $4,251 +0.8% | $147,040 |
| 2018 | $4,216 +2.3% | $147,040 |
| 2017 | $4,120 +1.8% | $147,040 |
| 2016 | $4,049 +0.6% | $147,040 |
| 2015 | $4,024 | $147,040 |
Find assessor info on the county website
BuyAbility℠ payment
Est. payment
$2,820/mo
Principal & interest
$2424
Property taxes
$396
Climate risks
Neighborhood: 04240
Nearby schools
GreatSchools rating
- 2/10Raymond A. Geiger Elementary SchoolGrades: PK-6Distance: 1.5 mi
- 1/10Lewiston Middle SchoolGrades: 7-8Distance: 0.5 mi
- 2/10Lewiston High SchoolGrades: 9-12Distance: 1 mi
