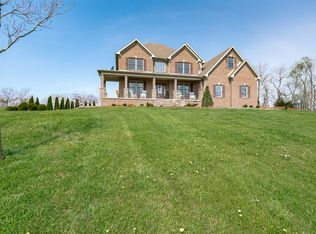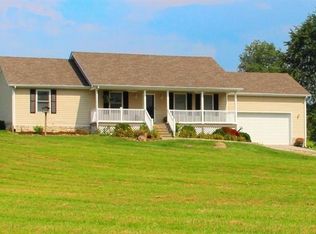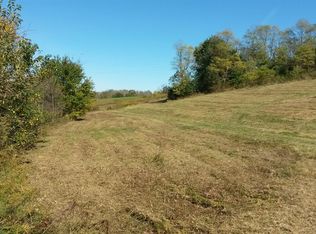OPEN SUNDAY 1-31, 2-4.Tranquil rolling hills of Kentucky. Five acre tract with desirable split ranch floor plan on full finished basement. Lush landscaping, huge deck and a side entry garage. Large entry foyer with arched opening to vaulted great room. Open kitchen to great room and dining area with extended bar top for ample seating. Glass french doors open to huge deck and pristine views. Granite counter tops, glass and travertine back splash, under counter dimmable LED lighting & stainless appliances. Range has a double over & hood vents to the exterior & recessed lighting floods kitchen with light. Master bedroom has newly installed hardwood flooring, recently updated bathroom features tile floors, double bowl granite topped vanity & tiled shower with frameless glass door. Finished basement with large family room, bonus areas, a full bath & extra-large storage area. Walks out to over sized two car garage. Looking for a secluded gem, look no further. Call agents for a viewing today.
This property is off market, which means it's not currently listed for sale or rent on Zillow. This may be different from what's available on other websites or public sources.


