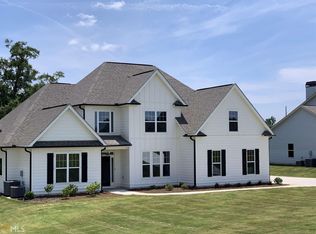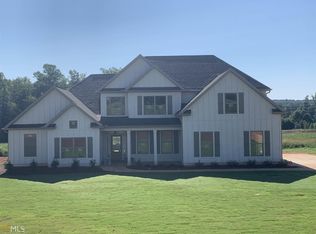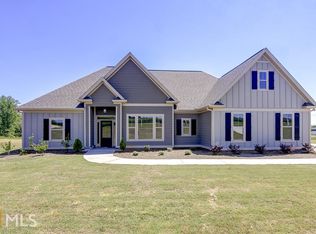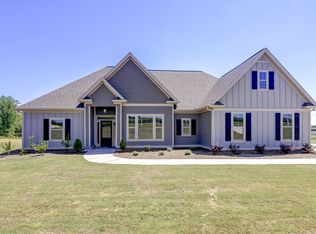DUSTIN SHAW HOMES PRISTINE CRAFTSMAN SHOWPLACE LOCATED IN TURIN! Quality & ample of designer upgrades - elegant coffered ceiling,wide plank hardwood floors,custom cabinetry,granite in kitchen & all baths!Spacious open floor plan features high ceilings throughout w/large great room,dining room,& eat in kitchen.Chef's kitchen equipped w/SS appliances,leading to great room w/stone fireplace & gorgeous picture windows.Luxurious owner's retreat on MAIN w/spa tub,separate shower,double vanities,& walk in closet.Upstairs includes BONUS room,3 generous bedrooms,all w/bath access! Enjoy scenic views from rear patio overlooking private backyard. RV, boat, and trailer parking allowed! Ask about our builder incentives! 2021-03-11
This property is off market, which means it's not currently listed for sale or rent on Zillow. This may be different from what's available on other websites or public sources.



