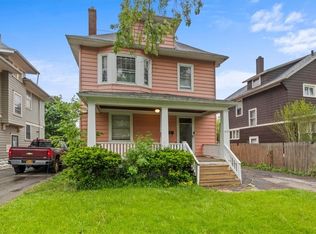Terrific colonial with tons of curb appeal and a kitchen you have to see to believe! Natural trim and beautiful floors throughout allow this home to really shine. Spacious layout includes a large living room and dining room with coffered ceilings in addition to an enclosed porch. Conveniently located half bath with first floor laundry potential. Stunning kitchen with beautiful granite counters, deep sink, tile floors and all appliances included! As you head up the stairs, there's a lovely reading nook. Upstairs are 3 total bedrooms including one with a freshly remodeled sleeping porch and the largest with hardwood floors and plenty of closet space. An updated full bathroom completes the upstairs layout. Large finished attic space not included in sqft adds more room to spread out and a clean basement provides additional space as well. Outside is a detached 2 car garage and fully fenced yard. Major mechanics have all been updated including roof (2018), electric (2013), furnace (2017) and H2O (2020). RGE budget amount is only $105/mo! Nothing to do but move in, which can be expedited in just 30-45 days! Delayed showings until Wednesday 8/26 at 9am.
This property is off market, which means it's not currently listed for sale or rent on Zillow. This may be different from what's available on other websites or public sources.
