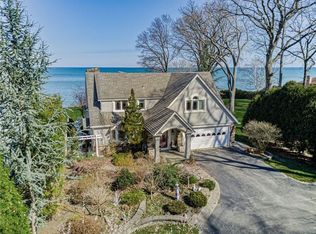Closed
$850,000
476 Lake Rd, Webster, NY 14580
3beds
2,442sqft
Single Family Residence
Built in 1995
0.86 Acres Lot
$845,700 Zestimate®
$348/sqft
$3,677 Estimated rent
Home value
$845,700
$795,000 - $896,000
$3,677/mo
Zestimate® history
Loading...
Owner options
Explore your selling options
What's special
WATERFRONT OPPORTUNITY WITH 70' FRONTAGE AND GREAT YARD**LOCATION IS IDEAL-CLOSE TO BAY RD/EXPRESSWAY, SHOPPING, COUNTRY CLUBS**PANORAMIC VIEWS FROM THE 2 STORY GREAT ROOM WITH FLOOR TO CEILING WINDOWS THAT CAPTURE ALL ANGLES OF LAKE** GAS FIREPLACE*OPEN DESIGN IS GREAT FOR ENTERTAINING*FIRST FLOOR LIBRARY/OFFICE WITH WALLS OF SHELVING*FIRST FLOOR LAUNDRY**BREAKFAST BAR AND DINING AREA IN KITCHEN WITH SLIDER TO DECK**WHITE CABINETS, BLACK GRANITE COUNTERS & SS APPLIANCES*FORMAL DINING ROOM WITH HARDWOOD FLOOR*3 FULL BATHS*PRIMARY SUITE HAS PRIVATE BALCONY TO ENJOY LAKE VIEWS & SUNSETS*2 CAR ATTACHED GARAGE + AMAZING BONUS DETACHED WORKSHOP & 3RD GARAGE TO STORE ALL THE EXTRA EQUIPMENT, CAR, CANOE, ETC.***** BE READY FOR SUMMER 2025. DELAYED NEGOTIATIONS UNTIL WEDNESDAY 4/30 @ 12PM
Zillow last checked: 8 hours ago
Listing updated: June 23, 2025 at 06:14am
Listed by:
Hollis A. Creek 585-400-4000,
Howard Hanna
Bought with:
Craig J. Stull, 10491208125
Renowned Realty,LLC.
Source: NYSAMLSs,MLS#: R1600570 Originating MLS: Rochester
Originating MLS: Rochester
Facts & features
Interior
Bedrooms & bathrooms
- Bedrooms: 3
- Bathrooms: 3
- Full bathrooms: 3
- Main level bathrooms: 1
Heating
- Gas, Forced Air
Cooling
- Central Air
Appliances
- Included: Built-In Range, Built-In Oven, Dryer, Dishwasher, Exhaust Fan, Gas Cooktop, Disposal, Gas Water Heater, Microwave, Refrigerator, Range Hood, Washer, Humidifier
- Laundry: Main Level
Features
- Breakfast Bar, Ceiling Fan(s), Cathedral Ceiling(s), Den, Separate/Formal Dining Room, Entrance Foyer, Eat-in Kitchen, Granite Counters, Great Room, Home Office, Kitchen/Family Room Combo, Library, Living/Dining Room, Pantry, Sliding Glass Door(s), Loft, Bath in Primary Bedroom, Programmable Thermostat, Workshop
- Flooring: Carpet, Ceramic Tile, Varies
- Doors: Sliding Doors
- Basement: None
- Number of fireplaces: 1
Interior area
- Total structure area: 2,442
- Total interior livable area: 2,442 sqft
Property
Parking
- Total spaces: 3
- Parking features: Attached, Detached, Electricity, Garage, Water Available, Driveway, Garage Door Opener, Other
- Attached garage spaces: 3
Features
- Levels: Two
- Stories: 2
- Patio & porch: Balcony, Deck
- Exterior features: Blacktop Driveway, Balcony, Deck
- Has view: Yes
- View description: Water
- Has water view: Yes
- Water view: Water
- Waterfront features: Deeded Access, Lake
- Body of water: Lake Ontario
- Frontage length: 70
Lot
- Size: 0.86 Acres
- Dimensions: 70 x 545
- Features: Rectangular, Rectangular Lot, Secluded
Details
- Parcel number: 2654890481900001092000
- Special conditions: Standard
Construction
Type & style
- Home type: SingleFamily
- Architectural style: Colonial
- Property subtype: Single Family Residence
Materials
- Stucco, Copper Plumbing
- Foundation: Other, See Remarks, Slab
- Roof: Asphalt
Condition
- Resale
- Year built: 1995
Utilities & green energy
- Electric: Circuit Breakers
- Sewer: Septic Tank
- Water: Connected, Public
- Utilities for property: Cable Available, Water Connected
Community & neighborhood
Location
- Region: Webster
- Subdivision: Gore East/Irondequoit Bay
Other
Other facts
- Listing terms: Cash,Conventional
Price history
| Date | Event | Price |
|---|---|---|
| 6/20/2025 | Sold | $850,000$348/sqft |
Source: | ||
| 5/6/2025 | Pending sale | $850,000$348/sqft |
Source: | ||
| 5/2/2025 | Contingent | $850,000$348/sqft |
Source: | ||
| 4/23/2025 | Listed for sale | $850,000$348/sqft |
Source: | ||
Public tax history
| Year | Property taxes | Tax assessment |
|---|---|---|
| 2024 | -- | $403,500 |
| 2023 | -- | $403,500 |
| 2022 | -- | $403,500 |
Find assessor info on the county website
Neighborhood: 14580
Nearby schools
GreatSchools rating
- 6/10Dewitt Road Elementary SchoolGrades: PK-5Distance: 1.4 mi
- 7/10Willink Middle SchoolGrades: 6-8Distance: 2.9 mi
- 8/10Thomas High SchoolGrades: 9-12Distance: 2.6 mi
Schools provided by the listing agent
- District: Webster
Source: NYSAMLSs. This data may not be complete. We recommend contacting the local school district to confirm school assignments for this home.
