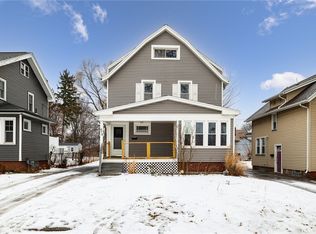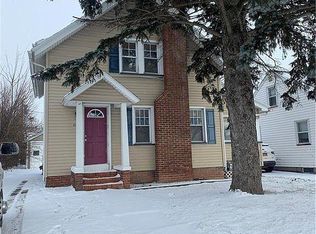Closed
$190,000
476 Genesee Park Blvd, Rochester, NY 14619
3beds
1,073sqft
Single Family Residence
Built in 1930
6,503.51 Square Feet Lot
$203,600 Zestimate®
$177/sqft
$1,880 Estimated rent
Home value
$203,600
$189,000 - $220,000
$1,880/mo
Zestimate® history
Loading...
Owner options
Explore your selling options
What's special
This gorgeous 3 bedroom, 1.5 bath home is the perfect mix of charm with modern updates! The original gumwood trim & hardwood floors have been lovingly cared for over the years. The 3rd floor has been professionally finished, adding an ADDITIONAL 165 sq ft of living space (not included in the listed sq ft). You can use this space as a 4th bedroom, office, playroom, yoga lounge, or whatever your heart desires! Numerous updates include: upstairs bathroom remodel (2024), the addition of a 1st floor half bath (2024), updated kitchen (2020), all new light fixtures, new Pella front door (2024), new hot water tank (2024), many new vinyl windows throughout home & glass block windows in the basement (2023), a new french door to the back deck (2023), new siding & gutters (2022), Amish-built shed (2021), and the roof is 7 years new! Enjoy the view of your fully fenced yard on your brand new Trex deck (2020) knowing all of the big items have been taken care of for you. This beautiful turn-key home is a quick walk to Strong hospital, U of R, and College Town. Pack your bags and move right in! Delayed Negotiations will take place on 10/15 at 10 am.
Zillow last checked: 8 hours ago
Listing updated: November 15, 2024 at 01:48pm
Listed by:
Jennifer Olas 585-738-4938,
RE/MAX Realty Group
Bought with:
Dean Popoli, 10401201784
Empire Realty Group
Source: NYSAMLSs,MLS#: R1570686 Originating MLS: Rochester
Originating MLS: Rochester
Facts & features
Interior
Bedrooms & bathrooms
- Bedrooms: 3
- Bathrooms: 2
- Full bathrooms: 1
- 1/2 bathrooms: 1
- Main level bathrooms: 1
Heating
- Gas, Forced Air
Appliances
- Included: Dryer, Dishwasher, Gas Oven, Gas Range, Gas Water Heater, Microwave, Refrigerator, Washer
- Laundry: In Basement
Features
- Attic, Den, Separate/Formal Dining Room, Separate/Formal Living Room, Pantry, Solid Surface Counters, Natural Woodwork
- Flooring: Hardwood, Luxury Vinyl, Tile, Varies
- Windows: Thermal Windows
- Basement: Full
- Has fireplace: No
Interior area
- Total structure area: 1,073
- Total interior livable area: 1,073 sqft
Property
Parking
- Parking features: No Garage
Features
- Levels: Two
- Stories: 2
- Patio & porch: Deck
- Exterior features: Concrete Driveway, Deck, Fully Fenced
- Fencing: Full
Lot
- Size: 6,503 sqft
- Dimensions: 40 x 162
- Features: Residential Lot
Details
- Additional structures: Shed(s), Storage
- Parcel number: 26140013548000010010000000
- Special conditions: Standard
Construction
Type & style
- Home type: SingleFamily
- Architectural style: Colonial
- Property subtype: Single Family Residence
Materials
- Vinyl Siding
- Foundation: Block
- Roof: Asphalt
Condition
- Resale
- Year built: 1930
Utilities & green energy
- Electric: Circuit Breakers
- Sewer: Connected
- Water: Connected, Public
- Utilities for property: Cable Available, Sewer Connected, Water Connected
Community & neighborhood
Location
- Region: Rochester
- Subdivision: Genesee Park Blvd Subn
Other
Other facts
- Listing terms: Cash,Conventional,FHA,VA Loan
Price history
| Date | Event | Price |
|---|---|---|
| 11/15/2024 | Sold | $190,000+18.8%$177/sqft |
Source: | ||
| 10/16/2024 | Pending sale | $159,900$149/sqft |
Source: | ||
| 10/8/2024 | Listed for sale | $159,900+52.3%$149/sqft |
Source: | ||
| 8/26/2019 | Sold | $105,000$98/sqft |
Source: | ||
| 7/1/2019 | Pending sale | $105,000$98/sqft |
Source: Brighton-Pittsford Branch #R1205256 Report a problem | ||
Public tax history
| Year | Property taxes | Tax assessment |
|---|---|---|
| 2024 | -- | $177,600 +88.9% |
| 2023 | -- | $94,000 |
| 2022 | -- | $94,000 |
Find assessor info on the county website
Neighborhood: 19th Ward
Nearby schools
GreatSchools rating
- NADr Walter Cooper AcademyGrades: PK-6Distance: 0.3 mi
- NAJoseph C Wilson Foundation AcademyGrades: K-8Distance: 1.5 mi
- 6/10Rochester Early College International High SchoolGrades: 9-12Distance: 1.5 mi
Schools provided by the listing agent
- District: Rochester
Source: NYSAMLSs. This data may not be complete. We recommend contacting the local school district to confirm school assignments for this home.

