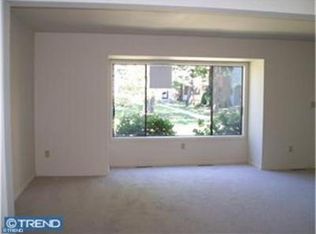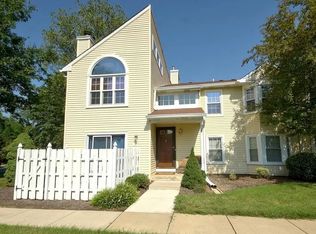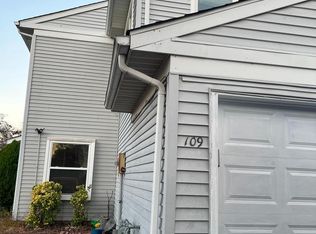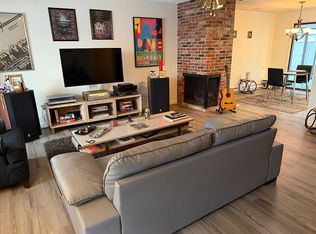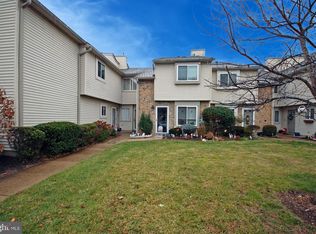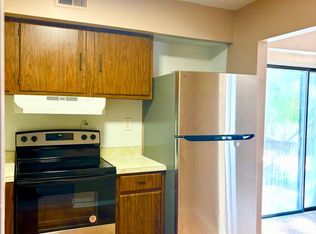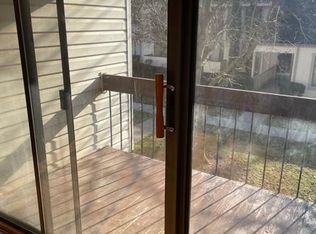Welcome to this 3-bedroom, 2.5-bath end unit townhouse offering a perfect blend of style, comfort, and convenience. The remodeled kitchen is a chef's dream, featuring granite countertops, stainless steel appliances, a center island with seating for four, a wine refrigerator with a dedicated bar area, and abundant cabinetry for extra storage. Enjoy the open and inviting layout with newer flooring on the main level, a spacious dining room, and a finished basement—ideal for a home office, gym, or entertainment space. The master bedroom boasts a generous walk-in closet, providing plenty of storage. Situated close to the community pool, playground, and local school, with easy access to the NJ Turnpike.
Pending
$399,900
476 Fairfield Rd, East Windsor, NJ 08520
3beds
1,620sqft
Est.:
Townhouse
Built in 1972
1,894 Square Feet Lot
$-- Zestimate®
$247/sqft
$198/mo HOA
What's special
Remodeled kitchenFinished basementSpacious dining roomStainless steel appliancesGranite countertopsOpen and inviting layout
- 284 days |
- 20 |
- 0 |
Likely to sell faster than
Zillow last checked: 8 hours ago
Listing updated: October 31, 2025 at 10:08am
Listed by:
John Profaci 732-251-8900,
Mid-State Realty
Source: Bright MLS,MLS#: NJME2059446
Facts & features
Interior
Bedrooms & bathrooms
- Bedrooms: 3
- Bathrooms: 3
- Full bathrooms: 2
- 1/2 bathrooms: 1
- Main level bathrooms: 1
Basement
- Area: 0
Heating
- Forced Air, Natural Gas
Cooling
- Central Air, Electric
Appliances
- Included: Dishwasher, Disposal, Dryer, Microwave, Oven/Range - Gas, Refrigerator, Stainless Steel Appliance(s), Washer, Gas Water Heater
- Laundry: In Basement
Features
- Attic
- Basement: Partially Finished,Full
- Has fireplace: No
Interior area
- Total structure area: 1,620
- Total interior livable area: 1,620 sqft
- Finished area above ground: 1,620
- Finished area below ground: 0
Property
Parking
- Total spaces: 2
- Parking features: Assigned, Unassigned, On Street, Parking Lot
- Has uncovered spaces: Yes
- Details: Assigned Parking
Accessibility
- Accessibility features: 2+ Access Exits
Features
- Levels: Two
- Stories: 2
- Pool features: Community
- Fencing: Full
Lot
- Size: 1,894 Square Feet
- Dimensions: 23.67 x 80.00
Details
- Additional structures: Above Grade, Below Grade
- Parcel number: 010001400476
- Zoning: PUD
- Special conditions: Standard
Construction
Type & style
- Home type: Townhouse
- Property subtype: Townhouse
Materials
- Frame
- Foundation: Slab
Condition
- New construction: No
- Year built: 1972
Utilities & green energy
- Sewer: Public Sewer
- Water: Public
Community & HOA
Community
- Subdivision: Twin Rivers
HOA
- Has HOA: Yes
- Services included: Common Area Maintenance, Pool(s), Maintenance Grounds
- HOA fee: $198 monthly
- HOA name: TWIN RIVERS COMMON TRUST
Location
- Region: East Windsor
- Municipality: EAST WINDSOR TWP
Financial & listing details
- Price per square foot: $247/sqft
- Tax assessed value: $206,600
- Annual tax amount: $7,429
- Date on market: 5/15/2025
- Listing agreement: Exclusive Agency
- Listing terms: Cash,Conventional
- Inclusions: Wine Refrigerator, Stainless Steel Refrigerator, Garbage Disposal, Washer, Dryer
- Exclusions: Gas Grill Outside
- Ownership: Fee Simple
Estimated market value
Not available
Estimated sales range
Not available
Not available
Price history
Price history
| Date | Event | Price |
|---|---|---|
| 5/22/2025 | Pending sale | $399,900$247/sqft |
Source: | ||
| 5/15/2025 | Listed for sale | $399,900+115%$247/sqft |
Source: | ||
| 1/31/2013 | Sold | $186,000-6.5%$115/sqft |
Source: Public Record Report a problem | ||
| 7/21/2012 | Price change | $199,000-2.9%$123/sqft |
Source: CENTURY 21 Abrams, Hutchinson & Associates #5995553 Report a problem | ||
| 7/4/2012 | Price change | $205,000-1.9%$127/sqft |
Source: CENTURY 21 Abrams, Hutchinson & Associates #5995553 Report a problem | ||
| 2/20/2012 | Price change | $209,000-4.1%$129/sqft |
Source: CENTURY 21 Abrams, Hutchinson & Associates #5995553 Report a problem | ||
| 1/24/2012 | Listed for sale | $218,000$135/sqft |
Source: CENTURY 21 Abrams, Hutchinson & Associates #5995553 Report a problem | ||
Public tax history
Public tax history
| Year | Property taxes | Tax assessment |
|---|---|---|
| 2025 | $7,429 | $206,600 |
| 2024 | $7,429 +8.7% | $206,600 |
| 2023 | $6,832 +0.8% | $206,600 |
| 2022 | $6,781 -0.1% | $206,600 |
| 2021 | $6,789 +1% | $206,600 |
| 2020 | $6,725 +1.4% | $206,600 |
| 2019 | $6,634 +0.1% | $206,600 |
| 2018 | $6,628 +1.5% | $206,600 |
| 2017 | $6,531 +2% | $206,600 |
| 2016 | $6,400 +1.2% | $206,600 |
| 2015 | $6,322 +1.8% | $206,600 |
| 2014 | $6,212 +2.9% | $206,600 |
| 2013 | $6,035 +3.7% | $206,600 |
| 2012 | $5,820 +2.8% | $206,600 |
| 2011 | $5,663 +10% | $206,600 |
| 2010 | $5,149 +2% | $206,600 +111.5% |
| 2009 | $5,049 +1.9% | $97,700 |
| 2008 | $4,953 +5% | $97,700 |
| 2007 | $4,719 | $97,700 |
| 2006 | -- | $97,700 |
| 2005 | -- | $97,700 |
| 2004 | $3,810 | $97,700 |
| 2003 | -- | $97,700 |
| 2002 | -- | $97,700 |
| 2001 | -- | $97,700 |
Find assessor info on the county website
BuyAbility℠ payment
Est. payment
$2,788/mo
Principal & interest
$1910
Property taxes
$680
HOA Fees
$198
Climate risks
Neighborhood: 08520
Nearby schools
GreatSchools rating
- 6/10Perry L. Drew Elementary SchoolGrades: 3-5Distance: 0.1 mi
- 6/10Melvin H Kreps SchoolGrades: 6-8Distance: 4 mi
- 6/10Hightstown High SchoolGrades: 9-12Distance: 2.5 mi
Schools provided by the listing agent
- Elementary: Perry L Drew
- Middle: Melvin H Kreps School
- High: Hightstown H.s.
- District: East Windsor Regional Schools
Source: Bright MLS. This data may not be complete. We recommend contacting the local school district to confirm school assignments for this home.
