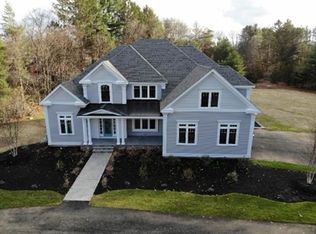H-U-G-E- LEVEL Back Yard. Could be easily fenced-in...Attached garage....A wonderful half acre lot.... North Framingham.. Hardwood floors throughout. Expanded Master Bedroom with PRIVATE FULL BATH...See Virtual Tour.... Three to FOUR bedrooms and Two full baths... Central Air.. First floor den has separate entrances and HZ - could be fourth bedroom.... Fireplace, Might be best for an investor or contractor. CASH BUYERS ARE PREFERRED.... Buyer and/or Buyer's Agent responsible to perform due diligence.. Seller and Listing Agent make no warranties or representations..Be sure to bring a flashlight after 4 PM..
This property is off market, which means it's not currently listed for sale or rent on Zillow. This may be different from what's available on other websites or public sources.
