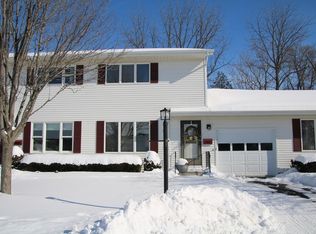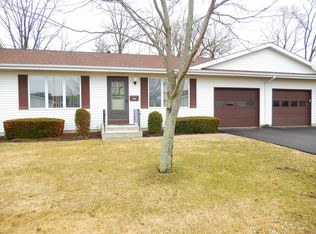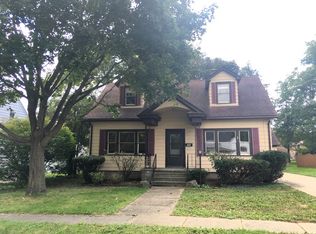Closed
$256,275
476 E Exchange St, Sycamore, IL 60178
3beds
1,492sqft
Single Family Residence
Built in 1915
9,626.76 Square Feet Lot
$271,200 Zestimate®
$172/sqft
$2,075 Estimated rent
Home value
$271,200
$214,000 - $342,000
$2,075/mo
Zestimate® history
Loading...
Owner options
Explore your selling options
What's special
RECENTLY UPDATED... This 3-bed, 1.5-bath home is sure to please, all freshly painted, new vinyl flooring, NEW PRIVACY FENCE. Kitchen cabinets newly painted. New kitchen countertops as well! Too many updates to list. Great backyard w/ a saltbox style shed. The heated garage has a 3rd door to the tandem carport. Jack & Jill full bath shared with the primary and 3rd bedroom. Upstairs laundry chute. HOME WARRANTY INCLUDED WITH PURCHASE. This charmer is being sold as-is.
Zillow last checked: 8 hours ago
Listing updated: December 17, 2024 at 10:36am
Listing courtesy of:
Laura Jensen 630-774-4536,
Keller Williams Inspire - Geneva
Bought with:
Tamara Matlock
Keller Williams Inspire - Geneva
Source: MRED as distributed by MLS GRID,MLS#: 12182382
Facts & features
Interior
Bedrooms & bathrooms
- Bedrooms: 3
- Bathrooms: 2
- Full bathrooms: 1
- 1/2 bathrooms: 1
Primary bedroom
- Features: Flooring (Vinyl)
- Level: Second
- Area: 168 Square Feet
- Dimensions: 12X14
Bedroom 2
- Features: Flooring (Vinyl)
- Level: Second
- Area: 132 Square Feet
- Dimensions: 12X11
Bedroom 3
- Features: Flooring (Vinyl)
- Level: Second
- Area: 120 Square Feet
- Dimensions: 12X10
Dining room
- Features: Flooring (Vinyl)
- Level: Main
- Area: 180 Square Feet
- Dimensions: 15X12
Foyer
- Level: Main
- Area: 56 Square Feet
- Dimensions: 7X8
Kitchen
- Features: Kitchen (Eating Area-Table Space), Flooring (Vinyl)
- Level: Main
- Area: 315 Square Feet
- Dimensions: 15X21
Laundry
- Features: Flooring (Other)
- Level: Basement
- Area: 144 Square Feet
- Dimensions: 12X12
Living room
- Features: Flooring (Hardwood), Window Treatments (Bay Window(s))
- Level: Main
- Area: 285 Square Feet
- Dimensions: 19X15
Screened porch
- Level: Main
- Area: 216 Square Feet
- Dimensions: 12X18
Walk in closet
- Level: Second
- Area: 24 Square Feet
- Dimensions: 6X4
Heating
- Natural Gas
Cooling
- Central Air
Appliances
- Included: Range, Refrigerator, Washer, Dryer, Range Hood
- Laundry: Electric Dryer Hookup, Laundry Chute
Features
- Walk-In Closet(s)
- Flooring: Wood
- Basement: Unfinished,Full
- Attic: Unfinished
Interior area
- Total structure area: 0
- Total interior livable area: 1,492 sqft
Property
Parking
- Total spaces: 2
- Parking features: Concrete, Garage Door Opener, Carport, Heated Garage, On Site, Garage Owned, Attached, Garage
- Attached garage spaces: 2
- Has uncovered spaces: Yes
Accessibility
- Accessibility features: No Disability Access
Features
- Stories: 2
- Patio & porch: Screened
- Fencing: Fenced
Lot
- Size: 9,626 sqft
- Dimensions: 169X68X172X58
- Features: Backs to Open Grnd
Details
- Additional structures: Shed(s)
- Parcel number: 0633154002
- Special conditions: Home Warranty
Construction
Type & style
- Home type: SingleFamily
- Architectural style: Ranch
- Property subtype: Single Family Residence
Materials
- Vinyl Siding, Plaster
- Roof: Asphalt
Condition
- New construction: No
- Year built: 1915
Details
- Warranty included: Yes
Utilities & green energy
- Electric: Circuit Breakers
- Sewer: Public Sewer
- Water: Public
Community & neighborhood
Community
- Community features: Curbs, Sidewalks, Street Lights, Street Paved
Location
- Region: Sycamore
Other
Other facts
- Listing terms: FHA
- Ownership: Fee Simple
Price history
| Date | Event | Price |
|---|---|---|
| 12/6/2024 | Sold | $256,275-1.4%$172/sqft |
Source: | ||
| 11/4/2024 | Contingent | $259,900$174/sqft |
Source: | ||
| 10/28/2024 | Price change | $259,900-2.8%$174/sqft |
Source: | ||
| 10/17/2024 | Listed for sale | $267,500+13.3%$179/sqft |
Source: | ||
| 12/15/2023 | Sold | $236,000-3.5%$158/sqft |
Source: | ||
Public tax history
| Year | Property taxes | Tax assessment |
|---|---|---|
| 2024 | $5,700 +120.3% | $68,554 +13% |
| 2023 | $2,587 -4.5% | $60,679 +9% |
| 2022 | $2,710 -1.8% | $55,653 +6.5% |
Find assessor info on the county website
Neighborhood: 60178
Nearby schools
GreatSchools rating
- 4/10West Elementary SchoolGrades: K-5Distance: 1.1 mi
- 5/10Sycamore Middle SchoolGrades: 6-8Distance: 0.8 mi
- 8/10Sycamore High SchoolGrades: 9-12Distance: 1.4 mi
Schools provided by the listing agent
- Elementary: North Grove Elementary School
- Middle: Sycamore Middle School
- High: Sycamore High School
- District: 427
Source: MRED as distributed by MLS GRID. This data may not be complete. We recommend contacting the local school district to confirm school assignments for this home.

Get pre-qualified for a loan
At Zillow Home Loans, we can pre-qualify you in as little as 5 minutes with no impact to your credit score.An equal housing lender. NMLS #10287.


