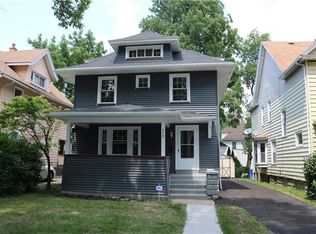Closed
$200,000
476 Driving Park Ave, Rochester, NY 14613
4beds
1,584sqft
Single Family Residence
Built in 1920
4,791.6 Square Feet Lot
$208,600 Zestimate®
$126/sqft
$1,767 Estimated rent
Maximize your home sale
Get more eyes on your listing so you can sell faster and for more.
Home value
$208,600
$192,000 - $227,000
$1,767/mo
Zestimate® history
Loading...
Owner options
Explore your selling options
What's special
Its All About Value For 2024 & Here Is A Great One Located In The Historic Maplewood Section Of Rochester. This Updated 2 1/2 Story Colonial Checks All The Boxes For A Growing Family It Sits Across The Street From Dr louis School #34 .The 1584sqft home has 4Br 2 Full Ba Partially Finished Basement, Finished Attic .Upon Approaching The Long Paved Driveway Your Greeted By A Beautiful Flower Bed Box Made With Stacked Stone That Sits In Front Of The Big Open Porch With A 44inch Harbor Breeze Ceiling Fan. The New Entry Door Leads You Thru The Open Living Rm & Formal Dinning Room With New Vinyl Floors, 36 Inch Electric Fire Place/Adjustable Flame Color , Led Lundezza Rain Effect Lights ,1st Fl Laundry. 1st Fl Full Bath , Remolded Kitchen With New White Soft Close Shaker Cabinets/Drawers , Lazy Susan,Receesed Lighting, Tile , Mosaic Back splash New Stove/Range ,Fridge, Microwave, Garbage Disposal. New Carpeting. Upstairs Retreat To The Incredible Master Br With Satori Quartz Tile ,Dual Shower Heads ,Soaking Tub , 60 Inch His/Hers Vanity ,Recessed Lights. 3 Nice Size Br 4th In Attic.Rear Deck. Fully Fence Yrd. Open House Mon 5/6 5p:6:30 Delay show until 4/30 9am . Delay Neg 5/7
Zillow last checked: 8 hours ago
Listing updated: June 18, 2024 at 05:37pm
Listed by:
George E Bonham 585-256-1133,
Kevin R. Battle Real Estate
Bought with:
Christina M. White, 10401238997
New 2 U Homes LLC
Source: NYSAMLSs,MLS#: R1528009 Originating MLS: Rochester
Originating MLS: Rochester
Facts & features
Interior
Bedrooms & bathrooms
- Bedrooms: 4
- Bathrooms: 2
- Full bathrooms: 2
- Main level bathrooms: 1
Heating
- Electric, Forced Air
Appliances
- Included: Gas Cooktop, Disposal, Gas Oven, Gas Range, Gas Water Heater, Microwave, Refrigerator
- Laundry: In Basement, Main Level
Features
- Attic, Ceiling Fan(s), Separate/Formal Dining Room, Eat-in Kitchen, Natural Woodwork, Programmable Thermostat
- Flooring: Carpet, Ceramic Tile, Varies, Vinyl
- Windows: Storm Window(s), Wood Frames
- Basement: Full,Partially Finished
- Number of fireplaces: 1
Interior area
- Total structure area: 1,584
- Total interior livable area: 1,584 sqft
Property
Parking
- Parking features: No Garage
Features
- Patio & porch: Deck, Open, Porch
- Exterior features: Blacktop Driveway, Deck, Fully Fenced, Private Yard, See Remarks
- Fencing: Full
Lot
- Size: 4,791 sqft
- Dimensions: 40 x 120
- Features: Near Public Transit
Details
- Parcel number: 26140009081000020450000000
- Special conditions: Standard
Construction
Type & style
- Home type: SingleFamily
- Architectural style: Two Story
- Property subtype: Single Family Residence
Materials
- Vinyl Siding, PEX Plumbing
- Foundation: Block
- Roof: Asphalt,Shingle
Condition
- Resale
- Year built: 1920
Utilities & green energy
- Electric: Circuit Breakers
- Sewer: Connected
- Water: Connected, Public
- Utilities for property: Cable Available, Sewer Connected, Water Connected
Green energy
- Energy efficient items: Appliances, Windows
Community & neighborhood
Location
- Region: Rochester
- Subdivision: Roch Drive Park
Other
Other facts
- Listing terms: Cash,Conventional,FHA,VA Loan
Price history
| Date | Event | Price |
|---|---|---|
| 6/18/2024 | Sold | $200,000+29.1%$126/sqft |
Source: | ||
| 5/10/2024 | Pending sale | $154,900$98/sqft |
Source: | ||
| 5/8/2024 | Contingent | $154,900$98/sqft |
Source: | ||
| 5/1/2024 | Listed for sale | $154,900+209.8%$98/sqft |
Source: | ||
| 1/27/2022 | Sold | $50,000+25%$32/sqft |
Source: | ||
Public tax history
| Year | Property taxes | Tax assessment |
|---|---|---|
| 2024 | -- | $101,600 +102.4% |
| 2023 | -- | $50,200 |
| 2022 | -- | $50,200 |
Find assessor info on the county website
Neighborhood: Maplewood
Nearby schools
GreatSchools rating
- 5/10School 34 Dr Louis A CerulliGrades: PK-6Distance: 0.1 mi
- 3/10Joseph C Wilson Foundation AcademyGrades: K-8Distance: 2.5 mi
- 6/10Rochester Early College International High SchoolGrades: 9-12Distance: 2.5 mi
Schools provided by the listing agent
- Elementary: Dr Louis A Cerulli #34
- District: Rochester
Source: NYSAMLSs. This data may not be complete. We recommend contacting the local school district to confirm school assignments for this home.
