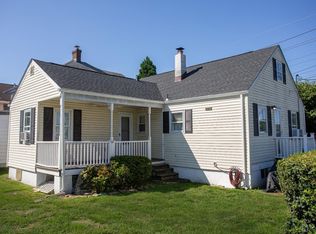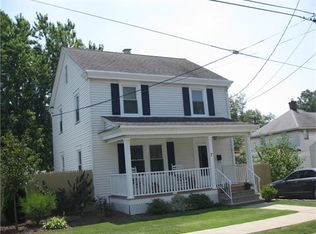Sold for $432,989
$432,989
476 Crows Mill Rd, Fords, NJ 08863
5beds
1,560sqft
Single Family Residence
Built in 1919
5,000.69 Square Feet Lot
$547,700 Zestimate®
$278/sqft
$3,361 Estimated rent
Home value
$547,700
$515,000 - $581,000
$3,361/mo
Zestimate® history
Loading...
Owner options
Explore your selling options
What's special
Affordable price for a 5 bedroom, 2 full bathroom home with 2 car detached garage! As you enter the home through the cozy front porch, the iving room will be to your right which is open to the formal dining room. Great layout for gatherings/entertaining. Hardwood floors underneath carpeting. Straight ahead is the eat-in kitchen. All appliances included. Bedroom and full bathroom conveniently located on the 1st floor. Access to fenced-in backyard with patio. Second floor features 4 bedrooms and 2nd full bathroom. Pull down stairs to attic where there is plenty of storage space. Basement offers additional storage space and washer/dryer. Convenient location. Close to major highways, public transportation including Metro Park Train Station, shopping including Menlo Park Mall, schools, etc.
Zillow last checked: 8 hours ago
Listing updated: November 16, 2025 at 10:34pm
Listed by:
STEPHANIE GEIST,
CENTURY 21 SYLVIA GEIST AGENCY 732-238-1200
Source: All Jersey MLS,MLS#: 2353561M
Facts & features
Interior
Bedrooms & bathrooms
- Bedrooms: 5
- Bathrooms: 2
- Full bathrooms: 2
Dining room
- Features: Formal Dining Room
Kitchen
- Features: Eat-in Kitchen
Basement
- Area: 0
Heating
- Radiators-Hot Water
Cooling
- Wall Unit(s)
Appliances
- Included: Dishwasher, Dryer, Gas Range/Oven, Microwave, Refrigerator, Washer
Features
- 1 Bedroom, Dining Room, Bath Full, Entrance Foyer, Kitchen, Living Room, 4 Bedrooms, Attic
- Flooring: Carpet, Wood
- Basement: Full, Laundry Facilities, Storage Space
- Has fireplace: No
Interior area
- Total structure area: 1,560
- Total interior livable area: 1,560 sqft
Property
Parking
- Total spaces: 2
- Parking features: 1 Car Width, Detached
- Garage spaces: 2
- Has uncovered spaces: Yes
Features
- Levels: Two
- Stories: 2
- Patio & porch: Deck, Patio
- Exterior features: Deck, Fencing/Wall, Patio, Yard
- Fencing: Fencing/Wall
Lot
- Size: 5,000 sqft
- Dimensions: 50X100
- Features: Near Public Transit, Near Shopping, Near Train, See Remarks
Details
- Parcel number: 25000150600005
- Zoning: R-10
Construction
Type & style
- Home type: SingleFamily
- Architectural style: Colonial
- Property subtype: Single Family Residence
Materials
- Roof: Asphalt
Condition
- Year built: 1919
Utilities & green energy
- Gas: Oil
- Sewer: Public Sewer
- Water: Public
- Utilities for property: Cable TV, Electricity Connected, Natural Gas Connected
Community & neighborhood
Location
- Region: Fords
Other
Other facts
- Ownership: Fee Simple
Price history
| Date | Event | Price |
|---|---|---|
| 1/4/2024 | Sold | $432,989+8.2%$278/sqft |
Source: | ||
| 12/1/2023 | Contingent | $400,000$256/sqft |
Source: | ||
| 11/15/2023 | Listed for sale | $400,000$256/sqft |
Source: | ||
Public tax history
| Year | Property taxes | Tax assessment |
|---|---|---|
| 2025 | $8,318 | $71,500 |
| 2024 | $8,318 +2.2% | $71,500 |
| 2023 | $8,137 +2.6% | $71,500 |
Find assessor info on the county website
Neighborhood: 08863
Nearby schools
GreatSchools rating
- 4/10Menlo Park Terrace Elementary SchoolGrades: K-5Distance: 2.1 mi
- 3/10Fords Middle SchoolGrades: 6-8Distance: 1.1 mi
- 4/10Woodbridge High SchoolGrades: 9-12Distance: 2.9 mi
Get a cash offer in 3 minutes
Find out how much your home could sell for in as little as 3 minutes with a no-obligation cash offer.
Estimated market value$547,700
Get a cash offer in 3 minutes
Find out how much your home could sell for in as little as 3 minutes with a no-obligation cash offer.
Estimated market value
$547,700

