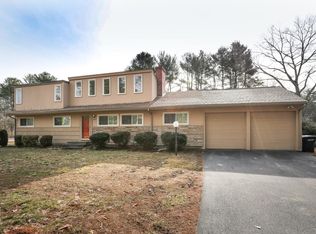Sold for $830,000
$830,000
476 Concord Rd, Sudbury, MA 01776
3beds
1,449sqft
Single Family Residence
Built in 1956
0.58 Acres Lot
$835,600 Zestimate®
$573/sqft
$3,528 Estimated rent
Home value
$835,600
$769,000 - $911,000
$3,528/mo
Zestimate® history
Loading...
Owner options
Explore your selling options
What's special
This multi-level home has been through a full, custom renovation and is now ready to welcome its new owners. Filled with amazing light from all new windows, this property has had every corner updated and improved. From the brand new septic system to the new roof, from the composite deck to the replacement doors, this house has been meticulously transformed. Enter in through the front door to find that wide plank French oak flooring has been installed throughout. To the left, the kitchen makeover includes quartz countertops, stainless steel appliances, a farm house sink and an amazing glass backsplash. The space is open to the dining area as well as the living room which boasts both a fireplace and a great picture window. The upper level has three bedrooms and a fully refurbished bathroom. Downstairs you'll find a new half bath along with office space, a mudroom and utility closets. Across from Featherland Park, this amazing property has a a fantastic yard with multiple fruit trees.
Zillow last checked: 8 hours ago
Listing updated: January 15, 2025 at 01:53pm
Listed by:
Steve Smith 978-460-8942,
Keller Williams Realty Boston Northwest 978-369-5775
Bought with:
Brian Connelly
Redfin Corp.
Source: MLS PIN,MLS#: 73312697
Facts & features
Interior
Bedrooms & bathrooms
- Bedrooms: 3
- Bathrooms: 2
- Full bathrooms: 1
- 1/2 bathrooms: 1
Primary bedroom
- Features: Closet, Recessed Lighting, Flooring - Engineered Hardwood
- Level: Second
- Area: 161.29
- Dimensions: 12.7 x 12.7
Bedroom 2
- Features: Closet, Recessed Lighting, Flooring - Engineered Hardwood
- Level: Second
- Area: 148.59
- Dimensions: 12.7 x 11.7
Bedroom 3
- Features: Closet, Recessed Lighting, Flooring - Engineered Hardwood
- Level: Second
- Area: 81.9
- Dimensions: 9.1 x 9
Bathroom 1
- Features: Bathroom - Full, Bathroom - Tiled With Tub & Shower, Flooring - Stone/Ceramic Tile, Recessed Lighting
- Level: Second
- Area: 64.17
- Dimensions: 6.9 x 9.3
Bathroom 2
- Features: Bathroom - Half, Flooring - Stone/Ceramic Tile
- Level: Basement
- Area: 31.16
- Dimensions: 6.11 x 5.1
Dining room
- Features: Deck - Exterior, Recessed Lighting, Flooring - Engineered Hardwood
- Level: First
- Area: 75.52
- Dimensions: 6.4 x 11.8
Kitchen
- Features: Countertops - Stone/Granite/Solid, Cabinets - Upgraded, Recessed Lighting, Stainless Steel Appliances, Flooring - Engineered Hardwood
- Level: First
- Area: 145.92
- Dimensions: 12.8 x 11.4
Living room
- Features: Window(s) - Picture, Recessed Lighting, Flooring - Engineered Hardwood
- Level: First
- Area: 231.28
- Dimensions: 19.6 x 11.8
Heating
- Forced Air, Natural Gas
Cooling
- Central Air
Appliances
- Included: Gas Water Heater, Range, Dishwasher, Refrigerator, Washer, Dryer
- Laundry: Laundry Closet, Electric Dryer Hookup, Washer Hookup, In Basement
Features
- Closet, Recessed Lighting, Bonus Room
- Flooring: Tile, Engineered Hardwood, Flooring - Stone/Ceramic Tile
- Windows: Insulated Windows
- Basement: Full,Crawl Space
- Number of fireplaces: 1
- Fireplace features: Living Room
Interior area
- Total structure area: 1,449
- Total interior livable area: 1,449 sqft
Property
Parking
- Total spaces: 4
- Parking features: Attached, Under, Paved Drive, Off Street, Paved
- Attached garage spaces: 1
- Uncovered spaces: 3
Features
- Levels: Multi/Split
- Patio & porch: Deck, Deck - Composite
- Exterior features: Deck, Deck - Composite, Rain Gutters, Fruit Trees
Lot
- Size: 0.58 Acres
- Features: Level
Details
- Parcel number: 781623
- Zoning: RESC
Construction
Type & style
- Home type: SingleFamily
- Property subtype: Single Family Residence
Materials
- Frame
- Foundation: Concrete Perimeter
- Roof: Shingle
Condition
- Year built: 1956
Utilities & green energy
- Sewer: Private Sewer
- Water: Public
Community & neighborhood
Community
- Community features: Pool, Walk/Jog Trails, Bike Path, Conservation Area, House of Worship, Public School
Location
- Region: Sudbury
Other
Other facts
- Listing terms: Contract
Price history
| Date | Event | Price |
|---|---|---|
| 1/14/2025 | Sold | $830,000-2.2%$573/sqft |
Source: MLS PIN #73312697 Report a problem | ||
| 11/29/2024 | Contingent | $849,000$586/sqft |
Source: MLS PIN #73312697 Report a problem | ||
| 11/14/2024 | Listed for sale | $849,000+100.9%$586/sqft |
Source: MLS PIN #73312697 Report a problem | ||
| 12/4/2003 | Sold | $422,500$292/sqft |
Source: Public Record Report a problem | ||
Public tax history
| Year | Property taxes | Tax assessment |
|---|---|---|
| 2025 | $9,418 +3.5% | $643,300 +3.2% |
| 2024 | $9,103 +1.7% | $623,100 +9.8% |
| 2023 | $8,949 +10.7% | $567,500 +26.7% |
Find assessor info on the county website
Neighborhood: 01776
Nearby schools
GreatSchools rating
- 9/10General John Nixon Elementary SchoolGrades: K-5Distance: 0.1 mi
- 8/10Ephraim Curtis Middle SchoolGrades: 6-8Distance: 1.7 mi
- 10/10Lincoln-Sudbury Regional High SchoolGrades: 9-12Distance: 0.5 mi
Schools provided by the listing agent
- Elementary: Nixon
- Middle: Curtis
- High: Lincoln Sudbury
Source: MLS PIN. This data may not be complete. We recommend contacting the local school district to confirm school assignments for this home.
Get a cash offer in 3 minutes
Find out how much your home could sell for in as little as 3 minutes with a no-obligation cash offer.
Estimated market value$835,600
Get a cash offer in 3 minutes
Find out how much your home could sell for in as little as 3 minutes with a no-obligation cash offer.
Estimated market value
$835,600
