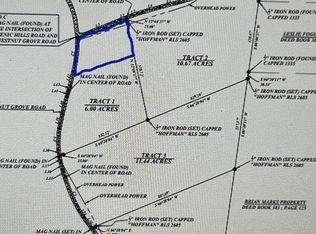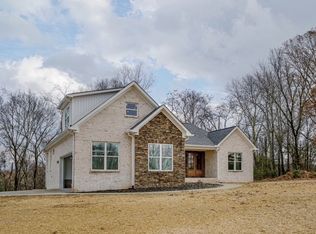Closed
$525,000
476 Chestnut Grove Rd, Pulaski, TN 38478
3beds
2,408sqft
Single Family Residence, Residential
Built in 2023
3.42 Acres Lot
$555,200 Zestimate®
$218/sqft
$2,622 Estimated rent
Home value
$555,200
$522,000 - $594,000
$2,622/mo
Zestimate® history
Loading...
Owner options
Explore your selling options
What's special
New Price!!! Here’s your chance to move into a custom built home in one of Giles county’s most desirable areas! Concrete driveway and sodded yard just finished. From the high ceiling of the front porch to the vaulted ceiling in family room and into the open inviting kitchen you will love every step of it! From kitchen step outside onto a covered back deck before going down to open patio to observe nothing but nature and quietness on the 3 acre lot. Home offers 3 bedrooms, 2 1/2 baths plus oversized laundry room and large rec room upstairs, extra large master closet and master bath Check this home out today, you won’t be disappointed!
Zillow last checked: 8 hours ago
Listing updated: April 18, 2024 at 07:34am
Listing Provided by:
Janice J. Duncan 931-212-7920,
Peoples Choice Realty, LLC,
Seth Duncan 931-638-1556,
Peoples Choice Realty, LLC
Bought with:
Danny Tate, 296698
David Jent Realty & Auction
Source: RealTracs MLS as distributed by MLS GRID,MLS#: 2592447
Facts & features
Interior
Bedrooms & bathrooms
- Bedrooms: 3
- Bathrooms: 3
- Full bathrooms: 2
- 1/2 bathrooms: 1
- Main level bedrooms: 3
Bedroom 1
- Features: Suite
- Level: Suite
- Area: 182 Square Feet
- Dimensions: 14x13
Bedroom 2
- Area: 144 Square Feet
- Dimensions: 12x12
Bedroom 3
- Area: 144 Square Feet
- Dimensions: 12x12
Bonus room
- Features: Second Floor
- Level: Second Floor
- Area: 350 Square Feet
- Dimensions: 25x14
Dining room
- Features: Combination
- Level: Combination
Kitchen
- Area: 320 Square Feet
- Dimensions: 20x16
Living room
- Area: 300 Square Feet
- Dimensions: 20x15
Heating
- Central
Cooling
- Central Air, Electric
Appliances
- Included: Dishwasher, Microwave, Refrigerator, Electric Oven, Cooktop
Features
- Ceiling Fan(s), Extra Closets, Pantry, Storage, Walk-In Closet(s)
- Flooring: Laminate, Tile
- Basement: Crawl Space
- Number of fireplaces: 1
- Fireplace features: Insert, Gas
Interior area
- Total structure area: 2,408
- Total interior livable area: 2,408 sqft
- Finished area above ground: 2,408
Property
Parking
- Total spaces: 2
- Parking features: Garage Door Opener, Garage Faces Side
- Garage spaces: 2
Features
- Levels: Two
- Stories: 2
- Patio & porch: Porch, Covered, Deck, Patio
Lot
- Size: 3.42 Acres
- Features: Rolling Slope
Details
- Parcel number: 108 02504 000
- Special conditions: Standard
Construction
Type & style
- Home type: SingleFamily
- Property subtype: Single Family Residence, Residential
Materials
- Frame, Vinyl Siding
- Roof: Shingle
Condition
- New construction: Yes
- Year built: 2023
Utilities & green energy
- Sewer: Septic Tank
- Water: Private
- Utilities for property: Electricity Available, Water Available
Community & neighborhood
Location
- Region: Pulaski
Price history
| Date | Event | Price |
|---|---|---|
| 4/16/2024 | Sold | $525,000-4.5%$218/sqft |
Source: | ||
| 3/28/2024 | Pending sale | $549,900$228/sqft |
Source: | ||
| 3/6/2024 | Contingent | $549,900$228/sqft |
Source: | ||
| 2/17/2024 | Price change | $549,900-4.3%$228/sqft |
Source: | ||
| 12/14/2023 | Price change | $574,900-4.2%$239/sqft |
Source: | ||
Public tax history
| Year | Property taxes | Tax assessment |
|---|---|---|
| 2025 | $2,285 +26.9% | $99,125 +9.3% |
| 2024 | $1,801 +1.5% | $90,675 +1.5% |
| 2023 | $1,774 | $89,300 |
Find assessor info on the county website
Neighborhood: 38478
Nearby schools
GreatSchools rating
- 5/10Minor Hill SchoolGrades: PK-8Distance: 7.9 mi
- 4/10Giles Co High SchoolGrades: 9-12Distance: 5.3 mi
Schools provided by the listing agent
- Elementary: Minor Hill School
- Middle: Minor Hill School
- High: Giles Co High School
Source: RealTracs MLS as distributed by MLS GRID. This data may not be complete. We recommend contacting the local school district to confirm school assignments for this home.
Get pre-qualified for a loan
At Zillow Home Loans, we can pre-qualify you in as little as 5 minutes with no impact to your credit score.An equal housing lender. NMLS #10287.
Sell with ease on Zillow
Get a Zillow Showcase℠ listing at no additional cost and you could sell for —faster.
$555,200
2% more+$11,104
With Zillow Showcase(estimated)$566,304

