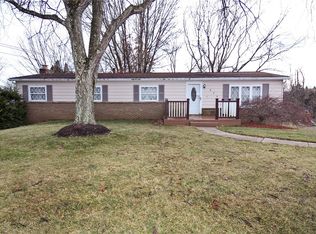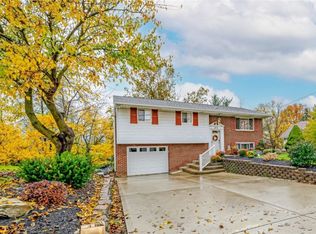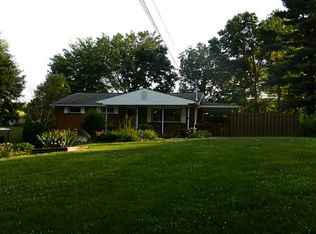Sold for $210,000
$210,000
476 Cecil Henderson Rd, Cecil, PA 15321
3beds
1,758sqft
Single Family Residence
Built in 1976
0.5 Acres Lot
$274,400 Zestimate®
$119/sqft
$1,725 Estimated rent
Home value
$274,400
$252,000 - $296,000
$1,725/mo
Zestimate® history
Loading...
Owner options
Explore your selling options
What's special
The charming, ONE LEVEL LIVING, home you’ve been waiting for has finally arrived...welcome to 476 Cecil Henderson Road. This beautifully landscaped lot pulls you in the moment you drive up. You have a governor's driveway to enter straight into the main floor or a driveway to go into the integral garage from behind. Sitting on top of the hill, you’ll notice the great views from the back deck. Now let’s talk about inside. Step in from the front door to a supersized family room that flows into the kitchen & dining room. The open concept will make entertaining a breeze. All 3 bedrooms are on the main floor! The owner's suite has a private bathroom with new walk-in shower & two closets. Another full bath & laundry room complete the main floor. The partially finished lower level is ready for you to put your stamp on and make it your own or just enjoy it as it is for storage. Located minutes from I-576, Rt 50, I-79, Southpointe, Bridgeville, and a short drive to the city or the airport.
Zillow last checked: 8 hours ago
Listing updated: July 09, 2024 at 10:39am
Listed by:
Rich Dallas 724-941-3340,
BERKSHIRE HATHAWAY THE PREFERRED REALTY
Bought with:
Michael Reed, RS324465
COLDWELL BANKER REALTY
Source: WPMLS,MLS#: 1644760 Originating MLS: West Penn Multi-List
Originating MLS: West Penn Multi-List
Facts & features
Interior
Bedrooms & bathrooms
- Bedrooms: 3
- Bathrooms: 2
- Full bathrooms: 2
Primary bedroom
- Level: Main
- Dimensions: 13X11
Bedroom 2
- Level: Main
- Dimensions: 11X11
Bedroom 3
- Level: Main
- Dimensions: 11X10
Dining room
- Level: Main
- Dimensions: 11X10
Kitchen
- Level: Main
- Dimensions: 15X12
Living room
- Level: Main
- Dimensions: 19X13
Heating
- Electric, Forced Air
Cooling
- Central Air, Electric
Appliances
- Included: Some Electric Appliances, Cooktop, Dryer, Dishwasher, Refrigerator, Washer
Features
- Kitchen Island, Pantry
- Flooring: Laminate, Carpet
- Windows: Multi Pane
- Basement: Partially Finished,Walk-Out Access
Interior area
- Total structure area: 1,758
- Total interior livable area: 1,758 sqft
Property
Parking
- Total spaces: 1
- Parking features: Built In, Garage Door Opener
- Has attached garage: Yes
Features
- Levels: One
- Stories: 1
Lot
- Size: 0.50 Acres
- Dimensions: 90 x 181 x 96 x 186
Details
- Parcel number: 1400071000001402
Construction
Type & style
- Home type: SingleFamily
- Architectural style: Colonial,Ranch
- Property subtype: Single Family Residence
Materials
- Aluminum Siding, Brick
- Roof: Asphalt
Condition
- Resale
- Year built: 1976
Utilities & green energy
- Sewer: Public Sewer
- Water: Public
Community & neighborhood
Location
- Region: Cecil
Price history
| Date | Event | Price |
|---|---|---|
| 7/5/2024 | Sold | $210,000-2.3%$119/sqft |
Source: | ||
| 5/26/2024 | Contingent | $215,000$122/sqft |
Source: | ||
| 5/20/2024 | Price change | $215,000-4.4%$122/sqft |
Source: | ||
| 4/20/2024 | Price change | $225,000-6.3%$128/sqft |
Source: | ||
| 4/19/2024 | Price change | $240,000-4%$137/sqft |
Source: | ||
Public tax history
| Year | Property taxes | Tax assessment |
|---|---|---|
| 2025 | $2,826 +4% | $167,800 |
| 2024 | $2,717 | $167,800 |
| 2023 | $2,717 +1.9% | $167,800 |
Find assessor info on the county website
Neighborhood: 15321
Nearby schools
GreatSchools rating
- 7/10Cecil Intrmd SchoolGrades: 5-6Distance: 2.5 mi
- 7/10Canonsburg Middle SchoolGrades: 7-8Distance: 5.9 mi
- 6/10Canon-Mcmillan Senior High SchoolGrades: 9-12Distance: 5.2 mi
Schools provided by the listing agent
- District: Canon McMillan
Source: WPMLS. This data may not be complete. We recommend contacting the local school district to confirm school assignments for this home.
Get pre-qualified for a loan
At Zillow Home Loans, we can pre-qualify you in as little as 5 minutes with no impact to your credit score.An equal housing lender. NMLS #10287.


