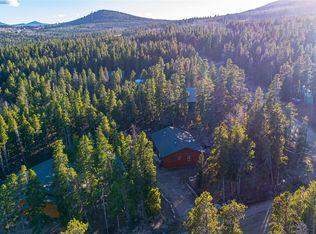Sold for $450,000 on 02/28/23
$450,000
476 Caesar Road, Black Hawk, CO 80422
3beds
1,624sqft
Single Family Residence
Built in 2019
0.49 Acres Lot
$491,100 Zestimate®
$277/sqft
$3,271 Estimated rent
Home value
$491,100
$467,000 - $516,000
$3,271/mo
Zestimate® history
Loading...
Owner options
Explore your selling options
What's special
Experience luxury mountain living at its finest in this 3-bed, 2-bath single-family home in Blackhawk, Colorado! This spacious property boasts 1,600 sq. ft. of secluded and private living space. The highlight of this home is the magnificent chef's kitchen, perfect for entertaining with its updated appliances and ample storage featuring soft close drawers! The open concept living room with natural light and mountain views is perfect for hosting guests. Escape to the magnificent Primary Suite with a 5-piece private bath and large closet. Enjoy the tranquility of the outdoors, overlooking the beautiful forest. Nestled in a desirable neighborhood, close to top-rated schools, shopping, dining and casinos. A quick drive takes you to famed Golden Gate Canyon State Park. Water heater, furnace and well 2019, updated septic and a massive insulated crawl space that feels more like an unfinished basement! Don't miss the opportunity to make this stunning property your new home! This property may qualify for first-time homebuyer grants and programs. Ask us today!
Zillow last checked: 8 hours ago
Listing updated: September 13, 2023 at 03:47pm
Listed by:
The Baird Team 720-323-3758,
Baird Group Realty,
Kathryn Seaver 720-706-3777,
Baird Group Realty
Bought with:
Tiffany & Christy Team, 100074154
RE/MAX Alliance
Source: REcolorado,MLS#: 7343769
Facts & features
Interior
Bedrooms & bathrooms
- Bedrooms: 3
- Bathrooms: 2
- Full bathrooms: 2
- Main level bathrooms: 2
- Main level bedrooms: 3
Bedroom
- Level: Main
Bedroom
- Level: Main
Bedroom
- Level: Main
Bathroom
- Level: Main
Bathroom
- Level: Main
Dining room
- Level: Main
Kitchen
- Level: Main
Living room
- Level: Main
Mud room
- Level: Main
Heating
- Forced Air
Cooling
- None
Appliances
- Included: Cooktop, Dishwasher, Disposal, Dryer, Oven, Refrigerator, Washer
- Laundry: In Unit
Features
- Ceiling Fan(s), Eat-in Kitchen, Five Piece Bath, High Ceilings, Kitchen Island, Laminate Counters, Open Floorplan, Primary Suite, Vaulted Ceiling(s)
- Flooring: Carpet, Tile
- Windows: Double Pane Windows
- Basement: Crawl Space
- Common walls with other units/homes: No Common Walls
Interior area
- Total structure area: 1,624
- Total interior livable area: 1,624 sqft
- Finished area above ground: 1,624
Property
Parking
- Total spaces: 6
- Details: Off Street Spaces: 6
Features
- Levels: One
- Stories: 1
- Patio & porch: Deck, Front Porch
- Fencing: Partial
- Has view: Yes
- View description: Mountain(s)
Lot
- Size: 0.49 Acres
- Features: Many Trees, Mountainous, Near Ski Area, Secluded
- Residential vegetation: Partially Wooded
Details
- Parcel number: R006290
- Special conditions: Standard
Construction
Type & style
- Home type: SingleFamily
- Architectural style: Modular
- Property subtype: Single Family Residence
Materials
- Wood Siding
- Foundation: Concrete Perimeter
- Roof: Composition
Condition
- Updated/Remodeled
- Year built: 2019
Utilities & green energy
- Water: Well
- Utilities for property: Electricity Connected, Natural Gas Connected
Community & neighborhood
Security
- Security features: Carbon Monoxide Detector(s)
Location
- Region: Black Hawk
- Subdivision: Colorado Sierra
Other
Other facts
- Listing terms: Cash,Conventional,FHA,VA Loan
- Ownership: Individual
- Road surface type: Dirt
Price history
| Date | Event | Price |
|---|---|---|
| 2/28/2023 | Sold | $450,000+200%$277/sqft |
Source: | ||
| 4/26/2018 | Listing removed | $150,000$92/sqft |
Source: Coldwell Banker Residential Brokerage - Boulder #830146 Report a problem | ||
| 3/2/2018 | Listed for sale | $150,000$92/sqft |
Source: Coldwell Banker Residential Brokerage - Boulder #830146 Report a problem | ||
| 2/16/2018 | Pending sale | $150,000$92/sqft |
Source: Coldwell Banker Residential Brokerage - Boulder #830146 Report a problem | ||
| 11/22/2017 | Listed for sale | $150,000$92/sqft |
Source: Coldwell Banker Residential Brokerage - Boulder #830146 Report a problem | ||
Public tax history
| Year | Property taxes | Tax assessment |
|---|---|---|
| 2024 | $2,005 +14.6% | $30,250 |
| 2023 | $1,750 +1.8% | $30,250 +26.2% |
| 2022 | $1,719 +17.6% | $23,970 -2.8% |
Find assessor info on the county website
Neighborhood: 80422
Nearby schools
GreatSchools rating
- 9/10Nederland Elementary SchoolGrades: PK-5Distance: 8.1 mi
- 9/10Nederland Middle-Senior High SchoolGrades: 6-12Distance: 7.1 mi
Schools provided by the listing agent
- Elementary: Nederland
- Middle: Nederland Middle/Sr
- High: Nederland Middle/Sr
- District: Boulder Valley RE 2
Source: REcolorado. This data may not be complete. We recommend contacting the local school district to confirm school assignments for this home.

Get pre-qualified for a loan
At Zillow Home Loans, we can pre-qualify you in as little as 5 minutes with no impact to your credit score.An equal housing lender. NMLS #10287.
