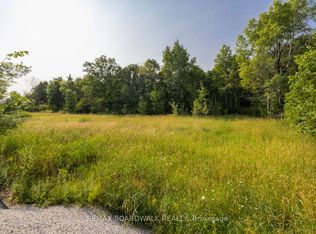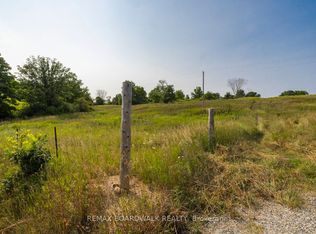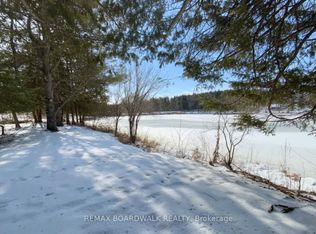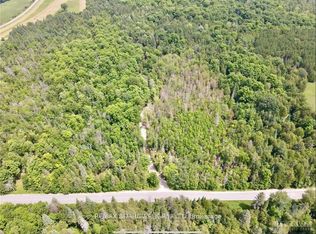A VERY SOLID BUNGALOW, ORIGINAL HOUSE HAS A BASEMENT WITH WALK OUT DOOR FOR EASY ACCESS, IT HOLDS THE FURNACE WASHER AND DRYER, WATER PUMP AND HOT WATER TANK, mAIN FLOOR IS KITCHEN, DINING ROOM BATHROON AND ONE BEDROOM STEP DOWN THREE STEPS PAST TWO BEDROOMS INTO THE LIVING REC, ROOM WITH THE WOOD STOVE THE ROOF NEEDS REPLACEMENT ON THE FRONTSIDE . tHE TWO BEDROOMS HAVE ELECTRIC HEAT IF NEEDED. THE LOT IS 1.11 ACRES BUT THE UNOPENED CONCESSION GIVES SOME ADDED ROOM ON THE SOUTEAST CORNERTHERE IS A LARGE DECK ON THE FRONT OF THE HOME, THERE IS A SHED FOR WOOD AND OTHER STORAGE AND A SECOND SHED FOR OTHER STORAGE
This property is off market, which means it's not currently listed for sale or rent on Zillow. This may be different from what's available on other websites or public sources.



