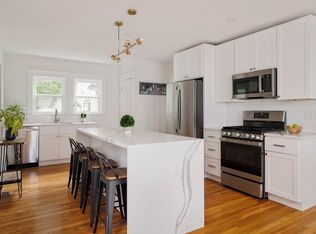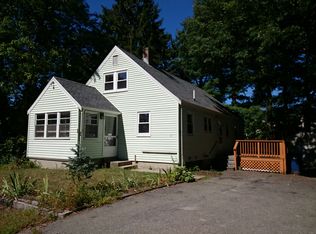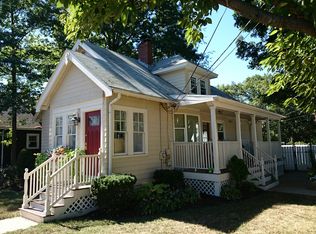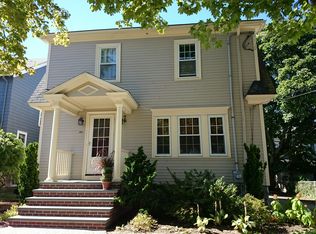This Classic Parkway neighborhood colonial, circa 1920, sits on a lovely, professionally landscaped corner lot; featuring a lovely backyard on Baker and Farragut, a small dead end street with a driveway and garage on the side road. Beautiful period details throughout with natural original woodwork and oak flooring throughout. A graceful foyer opens to a fire-placed living room with Gothic Archways. The bright and cheerful sunroom is perfect for a home office, to tuck away the kids toys, for your fury four-legged friend or as your hobby space. Spacious formal dining room with lovely molding. The well-cared for clean kitchen functions as a retro space, or with your vision, could be remodeled and opened into the dining room for an open floor-plan. Vintage black and white bathroom. Freshly painted interior with tasteful modern color pallet. Heating system is approximately 7-8 years old and gas hot water is 2019. Commuter T station & Millennial Park nearby. Commuters and shoppers delight!
This property is off market, which means it's not currently listed for sale or rent on Zillow. This may be different from what's available on other websites or public sources.



