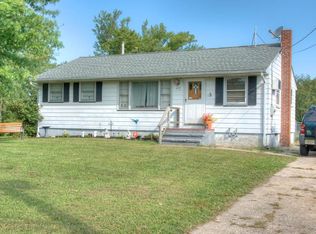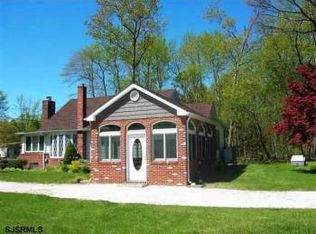Sold for $220,000
$220,000
476 Back Neck Rd, Bridgeton, NJ 08302
3beds
960sqft
Single Family Residence
Built in 1958
2.3 Acres Lot
$264,300 Zestimate®
$229/sqft
$2,266 Estimated rent
Home value
$264,300
$248,000 - $283,000
$2,266/mo
Zestimate® history
Loading...
Owner options
Explore your selling options
What's special
Welcome to this charming ranch-style home with an immaculate interior located in an area mostly surrounded by carbon offset green space nature prserve and/or NJ State Forrests to protect your privacy. This home features three bedrooms and one bathroom, providing comfortable living space for you and your family. The fully renovated kitchen with new floors, cabinets and appliances also boasts beautiful granite countertops, adding a touch of elegance to the space. Important updates have been made to this property, including a French drain installed in 2015, ensuring effective drainage and preventing water accumulation. A tankless hot water heater was installed in 2019, providing endless hot water while saving energy. Additionally, a new septic system was put in place in 2015, ensuring efficient wastewater management. One notable feature of this home is its solar panel system, which contributes to energy savings. With an average monthly cost of approximately $112, you can enjoy the benefits of renewable energy while reducing your carbon footprint. With 2.3 acres of your own land, boat launch 2 miles east, and a port to park a boat 3 miles north you have everything you need to enjoy nature!! Overall, this home offers a well-maintained interior with modern upgrades and sustainable features, making it an attractive and environmentally-friendly choice for homeowners seeking comfort and efficiency.
Zillow last checked: 8 hours ago
Listing updated: November 16, 2023 at 04:52am
Listed by:
Marisue Henry 856-776-9822,
Better Homes and Gardens Real Estate Maturo
Bought with:
Tracy Pryor, 1758440
Better Homes and Gardens Real Estate Maturo
Source: Bright MLS,MLS#: NJCB2013332
Facts & features
Interior
Bedrooms & bathrooms
- Bedrooms: 3
- Bathrooms: 1
- Full bathrooms: 1
- Main level bathrooms: 1
- Main level bedrooms: 3
Basement
- Area: 0
Heating
- Forced Air, Oil
Cooling
- Ceiling Fan(s), Window Unit(s), Electric
Appliances
- Included: Self Cleaning Oven, Dishwasher, Refrigerator, Water Heater
Features
- Eat-in Kitchen, Plaster Walls
- Flooring: Wood, Ceramic Tile
- Basement: Full,Unfinished,Drainage System
- Has fireplace: No
Interior area
- Total structure area: 960
- Total interior livable area: 960 sqft
- Finished area above ground: 960
- Finished area below ground: 0
Property
Parking
- Parking features: Asphalt, Driveway
- Has uncovered spaces: Yes
Accessibility
- Accessibility features: None
Features
- Levels: One
- Stories: 1
- Patio & porch: Deck, Patio
- Exterior features: Other
- Pool features: None
Lot
- Size: 2.30 Acres
- Features: Wooded
Details
- Additional structures: Above Grade, Below Grade, Outbuilding
- Parcel number: 050005100025
- Zoning: RESIDENTIAL
- Special conditions: Standard
Construction
Type & style
- Home type: SingleFamily
- Architectural style: Ranch/Rambler
- Property subtype: Single Family Residence
Materials
- Aluminum Siding
- Foundation: Block
- Roof: Shingle
Condition
- Excellent
- New construction: No
- Year built: 1958
Utilities & green energy
- Sewer: On Site Septic
- Water: Well
Green energy
- Energy generation: PV Solar Array(s) Leased
Community & neighborhood
Location
- Region: Bridgeton
- Subdivision: Non Applicable
- Municipality: FAIRFIELD TWP
Other
Other facts
- Listing agreement: Exclusive Right To Sell
- Listing terms: Conventional,VA Loan,FHA 203(b),USDA Loan,Cash
- Ownership: Fee Simple
Price history
| Date | Event | Price |
|---|---|---|
| 11/15/2023 | Sold | $220,000+12.8%$229/sqft |
Source: | ||
| 10/11/2023 | Pending sale | $195,000$203/sqft |
Source: | ||
| 9/11/2023 | Listing removed | -- |
Source: | ||
| 7/2/2023 | Listed for sale | $195,000+85.7%$203/sqft |
Source: | ||
| 4/13/2015 | Sold | $105,000-8.7%$109/sqft |
Source: Public Record Report a problem | ||
Public tax history
Tax history is unavailable.
Find assessor info on the county website
Neighborhood: 08302
Nearby schools
GreatSchools rating
- 3/10Fairfield Township SchoolGrades: PK-8Distance: 6.1 mi
- 4/10Cumberland Reg High SchoolGrades: 9-12Distance: 7.8 mi
Schools provided by the listing agent
- District: Bridgeton Public Schools
Source: Bright MLS. This data may not be complete. We recommend contacting the local school district to confirm school assignments for this home.
Get a cash offer in 3 minutes
Find out how much your home could sell for in as little as 3 minutes with a no-obligation cash offer.
Estimated market value
$264,300

