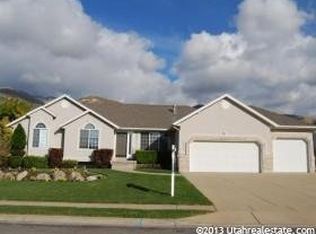Sold
Price Unknown
476 Ariane Way, Centerville, UT 84014
7beds
4,831sqft
Residential
Built in 1997
10,018.8 Square Feet Lot
$917,200 Zestimate®
$--/sqft
$3,582 Estimated rent
Home value
$917,200
$853,000 - $981,000
$3,582/mo
Zestimate® history
Loading...
Owner options
Explore your selling options
What's special
Beautiful custom-built home in the highly sought-after Centerville area. 4831 Sq ft with 8 beds and 4 baths on a .23-acre lot. Home offers downstairs mother-in-law apartment incredible neighbors, excellent schools, churches, and shopping all within minutes away. This home has recently had a new roof, windows and shutters. It has vaulted entry and ceilings, open kitchen to family room and a formal dining/ room welcoming which is great for entertaining.
This home has mature landscaping, an oversized 3 car attached garage, and automatic sprinklers. It's convenient and has easy access to the freeway.
Zillow last checked: 9 hours ago
Listing updated: September 05, 2024 at 08:09pm
Listed by:
Katherine Crook 435-640-2212,
Engel & Volkers Park City
Bought with:
Non Member Licensee
Non Member
Source: PCBR,MLS#: 12303233
Facts & features
Interior
Bedrooms & bathrooms
- Bedrooms: 7
- Bathrooms: 5
- Full bathrooms: 4
- 1/2 bathrooms: 1
Heating
- Forced Air
Cooling
- Central Air
Appliances
- Included: Dishwasher, Microwave, Oven, Refrigerator, Gas Water Heater
- Laundry: Electric Dryer Hookup
Features
- Storage, Ceiling Fan(s), High Ceilings, Main Level Master Bedroom, Vaulted Ceiling(s), Walk-In Closet(s), Breakfast Bar
- Flooring: Carpet, Tile
- Number of fireplaces: 1
- Fireplace features: Gas
Interior area
- Total structure area: 4,831
- Total interior livable area: 4,831 sqft
Property
Parking
- Total spaces: 4
- Parking features: Garage Door Opener
- Garage spaces: 4
- Has uncovered spaces: Yes
Accessibility
- Accessibility features: None
Features
- Has view: Yes
- View description: Mountain(s)
Lot
- Size: 10,018 sqft
- Features: Level
Details
- Additional structures: None
- Parcel number: 021660031
- Other equipment: Appliances
Construction
Type & style
- Home type: SingleFamily
- Architectural style: Mountain Contemporary
- Property subtype: Residential
Materials
- Brick Veneer, Stone, Stucco
- Foundation: Concrete Perimeter
- Roof: Asphalt,Shingle
Condition
- New construction: No
- Year built: 1997
Utilities & green energy
- Sewer: Public Sewer
- Water: Public
- Utilities for property: Cable Available, Electricity Connected, High Speed Internet Available, Natural Gas Connected, Phone Available
Community & neighborhood
Location
- Region: Centerville
- Subdivision: Wasatch Front Ar 58
HOA & financial
HOA
- Has HOA: No
Other
Other facts
- Listing terms: Cash,Conventional
Price history
Price history is unavailable.
Public tax history
| Year | Property taxes | Tax assessment |
|---|---|---|
| 2024 | $4,625 +0.7% | $818,000 +1.4% |
| 2023 | $4,591 -2.1% | $807,000 -2.2% |
| 2022 | $4,687 +20.2% | $825,000 +40.3% |
Find assessor info on the county website
Neighborhood: 84014
Nearby schools
GreatSchools rating
- 9/10Stewart SchoolGrades: K-6Distance: 0.5 mi
- 5/10Centerville Jr HighGrades: 7-9Distance: 1.3 mi
- 6/10Viewmont High SchoolGrades: 10-12Distance: 1.9 mi
Get a cash offer in 3 minutes
Find out how much your home could sell for in as little as 3 minutes with a no-obligation cash offer.
Estimated market value
$917,200
Get a cash offer in 3 minutes
Find out how much your home could sell for in as little as 3 minutes with a no-obligation cash offer.
Estimated market value
$917,200
