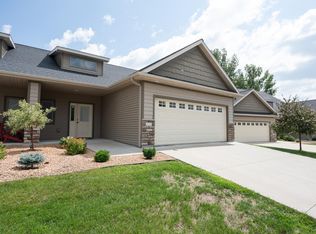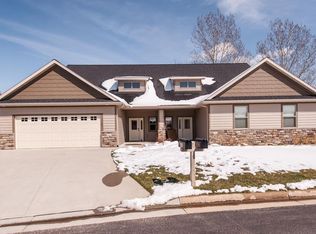Closed
$490,000
476 22nd Ave SW, Rochester, MN 55902
3beds
3,066sqft
Townhouse Side x Side
Built in 2014
3,484.8 Square Feet Lot
$501,400 Zestimate®
$160/sqft
$2,439 Estimated rent
Home value
$501,400
$476,000 - $526,000
$2,439/mo
Zestimate® history
Loading...
Owner options
Explore your selling options
What's special
Discover the charm of 476 22nd Ave SW, a spacious side-by-side townhome with a deceptive exterior that hides a generous 3,066 sq ft layout. This single-story treasure features three bedrooms and three bathrooms, blending privacy with convenience. The main floor hosts a serene primary bedroom with a private bath, alongside handy main floor laundry. Elegance meets functionality with hardwood floors and zero-entry access from the garage and front entrance. Outside, a large, maintenance-free deck offers leisure and entertainment options, leading down to a quaint lower patio. Inside, warmth radiates from two gas fireplaces, enhancing both levels. The expansive lower level boasts a family room and one additional bedroom, perfect for various needs. Minutes from downtown, this home strikes a perfect balance between peaceful living and city convenience. Ready for a closer look? 476 22nd Ave SW awaits your discovery, promising a blend of comfort and style.
Zillow last checked: 8 hours ago
Listing updated: April 20, 2025 at 10:12pm
Listed by:
Domaille Real Estate 507-398-9044,
eXp Realty
Bought with:
Joseph Sutherland
Counselor Realty of Rochester
Source: NorthstarMLS as distributed by MLS GRID,MLS#: 6491916
Facts & features
Interior
Bedrooms & bathrooms
- Bedrooms: 3
- Bathrooms: 3
- Full bathrooms: 2
- 3/4 bathrooms: 1
Bedroom 1
- Level: Main
- Area: 240 Square Feet
- Dimensions: 15x16
Bedroom 2
- Level: Main
- Area: 132 Square Feet
- Dimensions: 11x12
Bedroom 3
- Level: Lower
- Area: 187 Square Feet
- Dimensions: 11x17
Primary bathroom
- Level: Main
- Area: 72 Square Feet
- Dimensions: 6x12
Bathroom
- Level: Lower
- Area: 66 Square Feet
- Dimensions: 6x11
Bathroom
- Level: Main
- Area: 45 Square Feet
- Dimensions: 5x9
Dining room
- Level: Main
- Area: 108 Square Feet
- Dimensions: 9x12
Family room
- Level: Lower
- Area: 660 Square Feet
- Dimensions: 22x30
Kitchen
- Level: Main
- Area: 120 Square Feet
- Dimensions: 10x12
Laundry
- Level: Main
- Area: 56 Square Feet
- Dimensions: 7x8
Living room
- Level: Main
- Area: 256 Square Feet
- Dimensions: 16x16
Utility room
- Level: Lower
- Area: 242 Square Feet
- Dimensions: 11x22
Heating
- Forced Air
Cooling
- Central Air
Appliances
- Included: Cooktop, Dishwasher, Disposal, Dryer, Humidifier, Gas Water Heater, Microwave, Refrigerator, Stainless Steel Appliance(s), Washer, Water Softener Owned
Features
- Basement: Finished,Full,Storage Space
- Number of fireplaces: 2
- Fireplace features: Family Room, Masonry, Gas, Living Room
Interior area
- Total structure area: 3,066
- Total interior livable area: 3,066 sqft
- Finished area above ground: 1,533
- Finished area below ground: 1,150
Property
Parking
- Total spaces: 2
- Parking features: Attached, Concrete, Garage Door Opener, Insulated Garage
- Attached garage spaces: 2
- Has uncovered spaces: Yes
Accessibility
- Accessibility features: None
Features
- Levels: One
- Stories: 1
- Patio & porch: Deck, Patio
Lot
- Size: 3,484 sqft
- Features: Irregular Lot, Zero Lot Line
Details
- Foundation area: 1533
- Parcel number: 640322072893
- Zoning description: Residential-Single Family
Construction
Type & style
- Home type: Townhouse
- Property subtype: Townhouse Side x Side
- Attached to another structure: Yes
Materials
- Brick/Stone, Fiber Board, Frame
- Roof: Asphalt
Condition
- Age of Property: 11
- New construction: No
- Year built: 2014
Utilities & green energy
- Electric: Circuit Breakers
- Gas: Natural Gas
- Sewer: City Sewer/Connected
- Water: City Water/Connected
Community & neighborhood
Location
- Region: Rochester
- Subdivision: Folwell Ridge Townhome Cic#215
HOA & financial
HOA
- Has HOA: Yes
- HOA fee: $165 monthly
- Services included: Hazard Insurance, Lawn Care, Trash, Snow Removal
- Association name: Folwell Ridge HOA
- Association phone: 716-256-9518
Price history
| Date | Event | Price |
|---|---|---|
| 4/19/2024 | Sold | $490,000+2.1%$160/sqft |
Source: | ||
| 2/21/2024 | Pending sale | $479,900+10.3%$157/sqft |
Source: | ||
| 10/14/2021 | Sold | $435,000$142/sqft |
Source: | ||
| 9/27/2021 | Pending sale | $435,000$142/sqft |
Source: | ||
| 9/10/2021 | Listed for sale | $435,000+33%$142/sqft |
Source: | ||
Public tax history
| Year | Property taxes | Tax assessment |
|---|---|---|
| 2024 | $5,786 | $455,000 -1% |
| 2023 | -- | $459,500 +9.8% |
| 2022 | $5,232 +2.1% | $418,300 +10% |
Find assessor info on the county website
Neighborhood: 55902
Nearby schools
GreatSchools rating
- 8/10Folwell Elementary SchoolGrades: PK-5Distance: 0.5 mi
- 9/10Mayo Senior High SchoolGrades: 8-12Distance: 2.7 mi
- 5/10John Adams Middle SchoolGrades: 6-8Distance: 2.7 mi
Schools provided by the listing agent
- Elementary: Folwell
- Middle: John Adams
- High: Mayo
Source: NorthstarMLS as distributed by MLS GRID. This data may not be complete. We recommend contacting the local school district to confirm school assignments for this home.
Get a cash offer in 3 minutes
Find out how much your home could sell for in as little as 3 minutes with a no-obligation cash offer.
Estimated market value
$501,400

