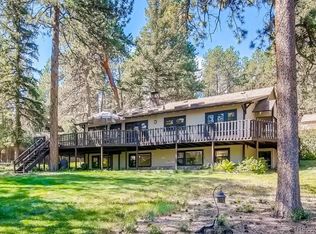Absolutely enchanting home set serenely above Evergreen Lake! Access to downtown restaurants, coffee shops, golfing, outdoor trail systems etc. are all easy walking distance. This property has been exceptionally well maintained and reminisces Evergreens classic Upper Bear Creek grandeur. It features a designer stone garage, manicured lawn, stonewall terracing, and a post lighted concrete walkway leading to the home's spacious flagstone patio - and includes a heated pool, several planting areas, and a fire-pit all with soaring lake views. The interior of the home is packed with numerous memorable features. From its impressive chefs kitchen fit for a European estate, to the log vaulted great room - anchored by a large stone fireplace, you will love the lake views from the bay window seat. The home is accented with beautiful stained glass fixtures, bold chandeliers, and old world accents throughout. Such a rare opportunity!
This property is off market, which means it's not currently listed for sale or rent on Zillow. This may be different from what's available on other websites or public sources.
