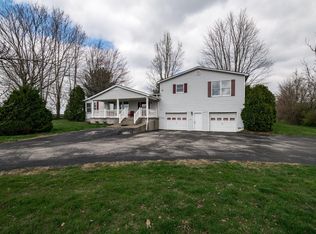Sold for $349,500
$349,500
4759 Ironworks Rd, Winchester, KY 40391
3beds
1,633sqft
Single Family Residence
Built in 1985
2.62 Acres Lot
$359,800 Zestimate®
$214/sqft
$1,855 Estimated rent
Home value
$359,800
Estimated sales range
Not available
$1,855/mo
Zestimate® history
Loading...
Owner options
Explore your selling options
What's special
Nestled just moments away from Main Street in Winchester, 4759 Ironworks Road offers a unique blend of convenience and tranquility. Situated on a spacious 2.6-acre lot, this property provides the perfect backdrop for peaceful country living while still being within easy reach of nearby stores and amenities. Boasting not one, but two garages — one attached and one detached — parking and storage are ample. Additionally, a detached building with a full bathroom expands the possibilities, whether you dream of a guest suite, a home office, or a studio space. This detached building is partially unfinished and ready for the final touches from you!
Inside, the main floor features a bedroom and bathroom, offering convenient single-level living options. Upstairs, you'll find two additional bedrooms and another bathroom, providing ample space for family or guests. Meticulously maintained and thoughtfully designed, this property presents a rare opportunity to create your own haven in the heart of Winchester. Schedule your showing today and discover the endless possibilities that await at 4759 Ironworks Road.
Washer & Dryer convey.
Buyer to verify all aspects of the property.
Zillow last checked: 8 hours ago
Listing updated: August 28, 2025 at 10:38pm
Listed by:
Hannah Simpkins 502-316-8912,
National Real Estate
Bought with:
Null Non-Member
Non-Member Office
Source: Imagine MLS,MLS#: 24007781
Facts & features
Interior
Bedrooms & bathrooms
- Bedrooms: 3
- Bathrooms: 2
- Full bathrooms: 2
Primary bedroom
- Level: First
Bedroom 1
- Level: Second
Bedroom 2
- Level: Second
Bathroom 1
- Description: Full Bath
- Level: First
Bathroom 2
- Description: Full Bath
- Level: Second
Dining room
- Level: First
Dining room
- Level: First
Kitchen
- Level: First
Living room
- Level: First
Living room
- Level: First
Heating
- Heat Pump
Cooling
- Electric
Appliances
- Included: Dryer, Dishwasher, Refrigerator, Washer, Oven, Range
- Laundry: Electric Dryer Hookup, Washer Hookup
Features
- Breakfast Bar, Master Downstairs, Ceiling Fan(s)
- Flooring: Carpet, Vinyl
- Doors: Storm Door(s)
- Windows: Blinds, Screens
- Basement: Crawl Space
- Has fireplace: Yes
- Fireplace features: Living Room, Wood Burning
Interior area
- Total structure area: 1,633
- Total interior livable area: 1,633 sqft
- Finished area above ground: 1,633
- Finished area below ground: 0
Property
Parking
- Total spaces: 3
- Parking features: Attached Garage, Detached Garage, Driveway
- Garage spaces: 3
- Has uncovered spaces: Yes
Features
- Levels: One and One Half
- Patio & porch: Deck, Porch
- Fencing: Partial
- Has view: Yes
- View description: Rural, Trees/Woods, Lake
- Has water view: Yes
- Water view: Lake
Lot
- Size: 2.62 Acres
Details
- Additional structures: Other
- Parcel number: 091000000200
Construction
Type & style
- Home type: SingleFamily
- Architectural style: Cape Cod
- Property subtype: Single Family Residence
Materials
- Vinyl Siding
- Foundation: Slab
- Roof: Composition
Condition
- New construction: No
- Year built: 1985
Utilities & green energy
- Sewer: Septic Tank
- Water: Public
- Utilities for property: Electricity Connected, Sewer Connected, Water Connected
Community & neighborhood
Location
- Region: Winchester
- Subdivision: Rural
Price history
| Date | Event | Price |
|---|---|---|
| 5/8/2024 | Sold | $349,500$214/sqft |
Source: | ||
| 4/29/2024 | Pending sale | $349,500$214/sqft |
Source: | ||
| 4/26/2024 | Listed for sale | $349,500+133%$214/sqft |
Source: | ||
| 9/21/2007 | Sold | $150,000$92/sqft |
Source: Agent Provided Report a problem | ||
Public tax history
| Year | Property taxes | Tax assessment |
|---|---|---|
| 2023 | $1,079 | $150,000 |
| 2022 | $1,079 +0.3% | $150,000 |
| 2021 | $1,076 -1.3% | $150,000 |
Find assessor info on the county website
Neighborhood: 40391
Nearby schools
GreatSchools rating
- 3/10Conkwright Elementary SchoolGrades: K-4Distance: 3.9 mi
- 5/10Robert D Campbell Junior High SchoolGrades: 7-8Distance: 4.6 mi
- 6/10George Rogers Clark High SchoolGrades: 9-12Distance: 5.9 mi
Schools provided by the listing agent
- Elementary: Conkwright
- Middle: Robert Campbell
- High: GRC
Source: Imagine MLS. This data may not be complete. We recommend contacting the local school district to confirm school assignments for this home.
Get pre-qualified for a loan
At Zillow Home Loans, we can pre-qualify you in as little as 5 minutes with no impact to your credit score.An equal housing lender. NMLS #10287.
