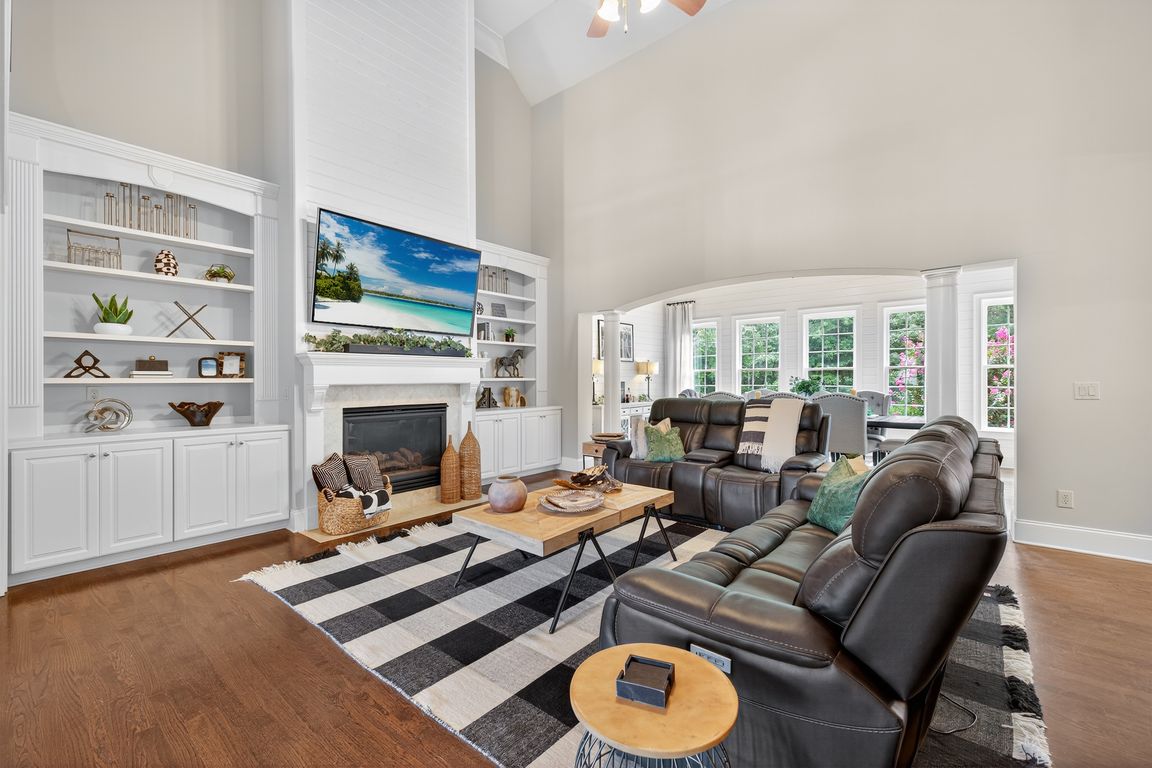
4759 Highland Point Dr, Auburn, GA 30011
What's special
Prime Location! Minutes to Braselton, Chateau Elan, Hamilton Mill, Dacula, and I-85 this prime location places you just 5 minutes from Braselton, 8 minutes from Hamilton Mill and Highway 124 shopping, 10 minutes from Chateau Elan, 12 minutes from I-85, and within the highly sought-after Mill Creek High School district. Welcome ...
- 30 days |
- 1,149 |
- 49 |
Travel times
Living Room
Kitchen
Primary Bedroom
Zillow last checked: 8 hours ago
Listing updated: December 03, 2025 at 11:31am
Tamra J Wade 770-502-6230,
Re/Max Tru, Inc.
Facts & features
Interior
Bedrooms & bathrooms
- Bedrooms: 5
- Bathrooms: 5
- Full bathrooms: 4
- 1/2 bathrooms: 1
- Main level bathrooms: 1
- Main level bedrooms: 1
Rooms
- Room types: Bonus Room, Exercise Room, Foyer, Game Room, Great Room, Keeping Room, Sun Room
Dining room
- Features: Seats 12+, Separate Room
Kitchen
- Features: Breakfast Bar, Breakfast Room, Kitchen Island, Pantry, Solid Surface Counters
Heating
- Central, Forced Air, Natural Gas
Cooling
- Ceiling Fan(s), Central Air, Gas
Appliances
- Included: Dishwasher, Disposal, Double Oven, Microwave
- Laundry: Mud Room
Features
- Bookcases, Double Vanity, Master On Main Level, Separate Shower, Vaulted Ceiling(s), Walk-In Closet(s)
- Flooring: Hardwood, Wood, Tile
- Windows: Double Pane Windows
- Basement: Bath Finished,Concrete,Daylight,Exterior Entry,Finished,Full,Interior Entry
- Number of fireplaces: 1
- Fireplace features: Family Room
- Common walls with other units/homes: No Common Walls
Interior area
- Total structure area: 6,380
- Total interior livable area: 6,380 sqft
- Finished area above ground: 3,900
- Finished area below ground: 2,480
Property
Parking
- Parking features: Attached, Garage, Garage Door Opener, Kitchen Level, Side/Rear Entrance
- Has attached garage: Yes
Features
- Levels: Three Or More
- Stories: 3
- Patio & porch: Deck, Porch
- Exterior features: Balcony
- Body of water: None
Lot
- Size: 1 Acres
- Features: Cul-De-Sac, Level, Private
Details
- Parcel number: R3003 661
Construction
Type & style
- Home type: SingleFamily
- Architectural style: Brick 4 Side,Traditional
- Property subtype: Single Family Residence
Materials
- Brick
- Roof: Composition
Condition
- Resale
- New construction: No
- Year built: 2004
Utilities & green energy
- Electric: 220 Volts
- Sewer: Septic Tank
- Water: Public
- Utilities for property: Cable Available, Electricity Available, Natural Gas Available, Phone Available
Green energy
- Energy efficient items: Thermostat
Community & HOA
Community
- Features: Street Lights
- Security: Smoke Detector(s)
- Subdivision: The Vinings at Hamilton Mill
HOA
- Has HOA: Yes
- Services included: Maintenance Grounds
- HOA fee: $600 annually
Location
- Region: Auburn
Financial & listing details
- Price per square foot: $145/sqft
- Tax assessed value: $656,500
- Annual tax amount: $9,812
- Date on market: 11/10/2025
- Cumulative days on market: 30 days
- Listing agreement: Exclusive Right To Sell
- Listing terms: 1031 Exchange,Cash,Conventional
- Electric utility on property: Yes
Price history
| Date | Event | Price |
|---|---|---|
| 11/10/2025 | Listed for sale | $924,900-2.5%$145/sqft |
Source: | ||
| 11/10/2025 | Listing removed | $949,000$149/sqft |
Source: | ||
| 11/4/2025 | Price change | $949,000-0.1%$149/sqft |
Source: | ||
| 10/15/2025 | Listed for sale | $950,000-3.6%$149/sqft |
Source: | ||
| 10/15/2025 | Listing removed | $985,000$154/sqft |
Source: | ||
Public tax history
| Year | Property taxes | Tax assessment |
|---|---|---|
| 2024 | $9,812 -0.1% | $262,600 |
| 2023 | $9,822 +0.3% | $262,600 |
| 2022 | $9,789 +3.6% | $262,600 +5.5% |
Find assessor info on the county website
BuyAbility℠ payment
Estimated market value
$857,000 - $947,000
$901,700
$4,814/mo
Climate risks
Explore flood, wildfire, and other predictive climate risk information for this property on First Street®️.
Nearby schools
GreatSchools rating
- 7/10Duncan Creek Elementary SchoolGrades: PK-5Distance: 1.1 mi
- 7/10Frank N. Osborne Middle SchoolGrades: 6-8Distance: 1.2 mi
- 9/10Mill Creek High SchoolGrades: 9-12Distance: 1.5 mi
Schools provided by the listing agent
- Elementary: Duncan Creek
- Middle: Frank N Osborne
- High: Mill Creek
Source: GAMLS. This data may not be complete. We recommend contacting the local school district to confirm school assignments for this home.