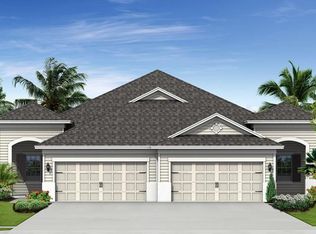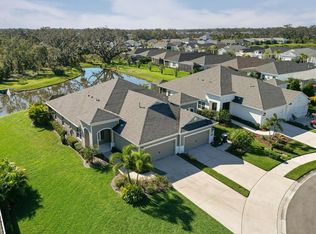SPECTACULAR villa in beautiful Silverleaf tops any model or new build on the market! PREMIUM location in this almost NEW home on a lakefront lot overlooking a nature preserve. Perfection in the custom details and thousands of dollars in upgrades make this home sparkle! The Tidewater B model home is built by Neal in 2018 and had tons of extra upgrades and one of the most desirable lots in Silverleaf. The largest square footage in a villa at 1524 under air and 2334 total square feet, this home lives large. Maintenance free living means you get to sit out on your screened lanai and watch the wildlife by the lake. The maintenance package includes: irrigation, mowing, trimming, weeding and periodic fertilizer and exterior pest control. It also includes complete exterior paint every 5-7 years and roof replacement when needed. So truly a relaxing place to live! The lovely neighborhood of SILVERLEAF has Playgrounds, dog park, pool, fitness, and tons of beautiful outdoor spaces to picnic or play. This model like home has coffered ceilings, recessed lights, 5 1/4 cove molding, 8ft doorways, moen faucets, brushed nickel hardware, solid wood raised panel kitchen cabinets, quartz countertops, subway tile backsplash in kitchen, ventura wood plank porcelain tile throughout the home except the 2 bedrooms, rolling fog tile in master bath and Z Wave enabled. The spacious 12x16 lanai with cage was added with 20/20 screen, the front porch enclosure is new, textured garage floor, full length seamless gutters, custom barn door in master bedroom, new landscaping, new wireless fans, lighting and the driveway has been sealed. Another nice feature is the natural gas which this neighborhood has. This 2 bedroom, den with gorgeous kitchen, dining and 2 car garage shows better than new! The outdoor living area is very private and has wonderful views of the lake and surrounding nature preserve. Easy to show!
This property is off market, which means it's not currently listed for sale or rent on Zillow. This may be different from what's available on other websites or public sources.

