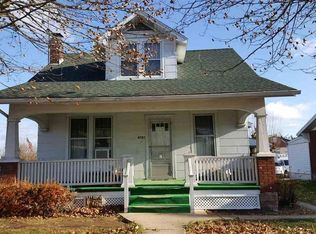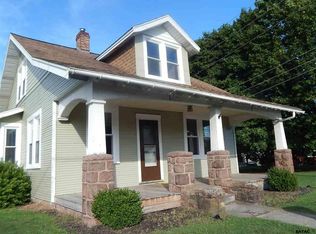Sold for $175,000 on 07/29/25
Street View
$175,000
4759 Carlisle Rd, Dover, PA 17315
4beds
3,152sqft
SingleFamily
Built in 1920
0.46 Acres Lot
$237,700 Zestimate®
$56/sqft
$2,068 Estimated rent
Home value
$237,700
$197,000 - $280,000
$2,068/mo
Zestimate® history
Loading...
Owner options
Explore your selling options
What's special
4759 Carlisle Rd, Dover, PA 17315 is a single family home that contains 3,152 sq ft and was built in 1920. It contains 4 bedrooms and 2 bathrooms. This home last sold for $175,000 in July 2025.
The Zestimate for this house is $237,700. The Rent Zestimate for this home is $2,068/mo.
Facts & features
Interior
Bedrooms & bathrooms
- Bedrooms: 4
- Bathrooms: 2
- Full bathrooms: 1
- 1/2 bathrooms: 1
Heating
- Other
Interior area
- Total interior livable area: 3,152 sqft
Property
Parking
- Parking features: Garage - Detached
Features
- Exterior features: Brick
- Has spa: Yes
Lot
- Size: 0.46 Acres
Details
- Parcel number: 24000KF01160000000
Construction
Type & style
- Home type: SingleFamily
- Architectural style: Colonial
Condition
- Year built: 1920
Community & neighborhood
Location
- Region: Dover
Price history
| Date | Event | Price |
|---|---|---|
| 7/29/2025 | Sold | $175,000-2.8%$56/sqft |
Source: Public Record | ||
| 6/7/2025 | Listed for sale | $179,995+13.2%$57/sqft |
Source: | ||
| 11/2/2018 | Sold | $159,000$50/sqft |
Source: Public Record | ||
| 10/5/2018 | Price change | $159,000+6%$50/sqft |
Source: Coldwell Banker Residential Brokerage - Dillsburg #1002283024 | ||
| 9/17/2018 | Pending sale | $150,000$48/sqft |
Source: Coldwell Banker Residential Brokerage - Dillsburg #1002283024 | ||
Public tax history
| Year | Property taxes | Tax assessment |
|---|---|---|
| 2025 | $3,835 +0.9% | $116,890 |
| 2024 | $3,800 | $116,890 |
| 2023 | $3,800 +8% | $116,890 |
Find assessor info on the county website
Neighborhood: 17315
Nearby schools
GreatSchools rating
- 8/10Dover Area El SchoolGrades: K-5Distance: 0.6 mi
- NADover Area Intrmd SchoolGrades: 7-8Distance: 0.6 mi
- 4/10Dover Area High SchoolGrades: 9-12Distance: 0.6 mi
Schools provided by the listing agent
- District: Dover
Source: The MLS. This data may not be complete. We recommend contacting the local school district to confirm school assignments for this home.

Get pre-qualified for a loan
At Zillow Home Loans, we can pre-qualify you in as little as 5 minutes with no impact to your credit score.An equal housing lender. NMLS #10287.
Sell for more on Zillow
Get a free Zillow Showcase℠ listing and you could sell for .
$237,700
2% more+ $4,754
With Zillow Showcase(estimated)
$242,454
