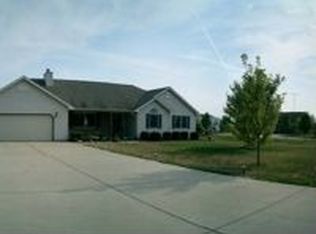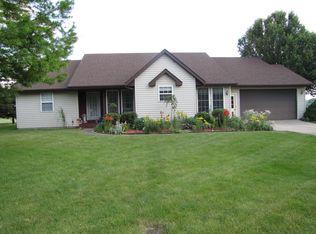4 year old brick and vinyl 3 BR, 2 BA, open floor plan, vaulted ceilings. 1500 sq ft outbldg with office and half bath. Geothermal heat. Avg utility $158 elect and $68 water. Hardwood and ceramic floors. Ceramic tile countertops.q
This property is off market, which means it's not currently listed for sale or rent on Zillow. This may be different from what's available on other websites or public sources.

