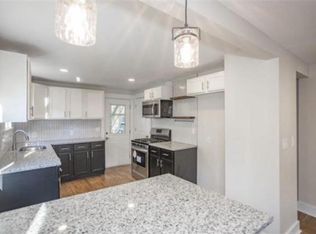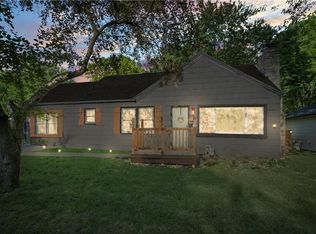Sold
Price Unknown
4758 Mission Rd, Roeland Park, KS 66205
3beds
1,548sqft
Single Family Residence
Built in 1910
4,859 Square Feet Lot
$323,300 Zestimate®
$--/sqft
$1,942 Estimated rent
Home value
$323,300
$307,000 - $339,000
$1,942/mo
Zestimate® history
Loading...
Owner options
Explore your selling options
What's special
Charming home in Roeland Park that has been updated and ready for you to move in! Start out with a fantastic front porch where you can sit and enjoy your morning coffee. Walk in and you'll find beautiful windows that allow the natural light to flow in. Original, refinished hardwood floors and fresh paint throughout the home. Three bedrooms, 1 bath and a bonus room upstairs that would be a fantastic home office, playroom or a possible second bathroom. Bathroom has been updated with new tile and more. Wait until you walk into the spacious, completely remodeled kitchen! All stainless steel appliances that stay with the house too! Lots of cabinets and countertop space. And floating shelves to make the kitchen pretty! The unfinished basement has lots of storage space, laundry area (washer & dryer stay with the house) and a one car garage. In the back you'll find a deck and fenced yard for entertaining in the warmer months. Seller to provide a one-year Cinch Home Warranty. You don't want to miss this one. It is simply awesome!
Zillow last checked: 8 hours ago
Listing updated: March 15, 2023 at 11:35am
Listing Provided by:
Denise Cunningham 913-909-9772,
Keller Williams Realty Partners Inc.,
Scott Cunningham 913-634-4743,
Keller Williams Realty Partners Inc.
Bought with:
Thrive RealEstate KC Team
KW KANSAS CITY METRO
Source: Heartland MLS as distributed by MLS GRID,MLS#: 2420365
Facts & features
Interior
Bedrooms & bathrooms
- Bedrooms: 3
- Bathrooms: 1
- Full bathrooms: 1
Bedroom 1
- Features: Wood Floor
- Level: First
- Area: 156 Square Feet
- Dimensions: 13 x 12
Bedroom 2
- Features: Wood Floor
- Level: First
- Area: 100 Square Feet
- Dimensions: 10 x 10
Bedroom 3
- Features: Wood Floor
- Level: Second
- Area: 110 Square Feet
- Dimensions: 11 x 10
Bonus room
- Features: Wood Floor
- Level: Second
- Area: 77 Square Feet
- Dimensions: 11 x 7
Dining room
- Features: Wood Floor
- Level: First
- Area: 160 Square Feet
- Dimensions: 16 x 10
Kitchen
- Features: Wood Floor
- Level: First
- Area: 128 Square Feet
- Dimensions: 16 x 8
Living room
- Features: Wood Floor
- Level: First
- Area: 187 Square Feet
- Dimensions: 17 x 11
Other
- Features: Wood Floor
- Level: Second
- Area: 110 Square Feet
- Dimensions: 11 x 10
Heating
- Forced Air
Cooling
- Electric
Appliances
- Included: Dishwasher, Microwave, Refrigerator, Gas Range, Stainless Steel Appliance(s)
- Laundry: In Basement
Features
- Ceiling Fan(s)
- Flooring: Luxury Vinyl, Wood
- Doors: Storm Door(s)
- Windows: Window Coverings, Storm Window(s)
- Basement: Unfinished
- Has fireplace: No
Interior area
- Total structure area: 1,548
- Total interior livable area: 1,548 sqft
- Finished area above ground: 1,548
- Finished area below ground: 0
Property
Parking
- Total spaces: 1
- Parking features: Attached, Garage Door Opener, Garage Faces Front
- Attached garage spaces: 1
Features
- Patio & porch: Deck
- Fencing: Metal,Wood
Lot
- Size: 4,859 sqft
- Features: City Lot
Details
- Additional structures: Shed(s)
- Parcel number: PP780000000018
Construction
Type & style
- Home type: SingleFamily
- Architectural style: Traditional
- Property subtype: Single Family Residence
Materials
- Vinyl Siding
- Roof: Composition
Condition
- Year built: 1910
Utilities & green energy
- Sewer: Public Sewer
- Water: Public
Green energy
- Energy efficient items: Appliances
Community & neighborhood
Security
- Security features: Smoke Detector(s)
Location
- Region: Roeland Park
- Subdivision: Shawnee Place
Other
Other facts
- Listing terms: Cash,Conventional,FHA,VA Loan
- Ownership: Private
Price history
| Date | Event | Price |
|---|---|---|
| 3/14/2023 | Sold | -- |
Source: | ||
| 2/19/2023 | Pending sale | $260,000$168/sqft |
Source: | ||
| 2/17/2023 | Listed for sale | $260,000+30%$168/sqft |
Source: | ||
| 2/19/2021 | Sold | -- |
Source: | ||
| 1/28/2021 | Pending sale | $199,999$129/sqft |
Source: ReeceNichols - College Blvd #2258003 Report a problem | ||
Public tax history
| Year | Property taxes | Tax assessment |
|---|---|---|
| 2024 | $4,310 +48.7% | $34,672 +54.7% |
| 2023 | $2,898 +3.1% | $22,414 +1.9% |
| 2022 | $2,811 | $21,988 +2.9% |
Find assessor info on the county website
Neighborhood: 66205
Nearby schools
GreatSchools rating
- 8/10Roesland Elementary SchoolGrades: PK-6Distance: 0.7 mi
- 5/10Hocker Grove Middle SchoolGrades: 7-8Distance: 4.7 mi
- 4/10Shawnee Mission North High SchoolGrades: 9-12Distance: 3 mi
Schools provided by the listing agent
- Elementary: Roesland
- Middle: Hocker Grove
- High: SM North
Source: Heartland MLS as distributed by MLS GRID. This data may not be complete. We recommend contacting the local school district to confirm school assignments for this home.
Get a cash offer in 3 minutes
Find out how much your home could sell for in as little as 3 minutes with a no-obligation cash offer.
Estimated market value$323,300
Get a cash offer in 3 minutes
Find out how much your home could sell for in as little as 3 minutes with a no-obligation cash offer.
Estimated market value
$323,300

