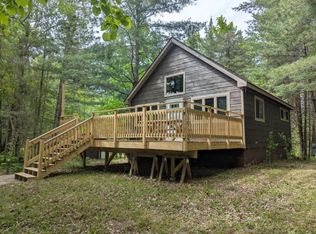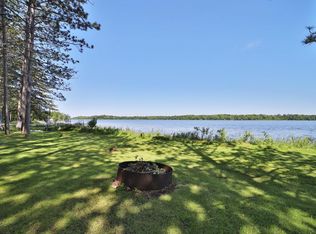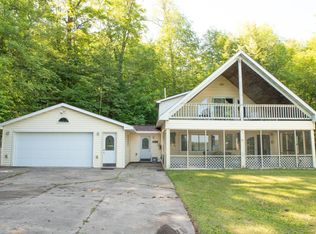Hobby Farm of 74+ acres of exceptional hay fields and pasture- A horse or cattle farm deluxe! Sound fencing, small wooded area for hunting, with huge cement floor, insulated barn for calves/livestock. Newer loafing shed with 6-ft. of skylight material sloping over hang, with tongue and groove 2-in. treated lumber lining 52-In. high, for livestock safety. Almost entirely 4-strand fenced. Neatly landscaped yard with flowering trees, wild flowers, lilacs. and a rhubarb patch. 2 bed/2 bath one-level home with a new roof 2 years ago. This type of acreage, outbuilding and a move-in ready with appliances included, makes this kind of farm hard-to-find. Private township road just off paved county road, in the heart of the recreational lakes area, and only miles from snowmobile trail. Commutable to Aitkin, Grand Rapids, Crosby, Emily and Hill City.
Active
$350,000
47577 367th Pl, Palisade, MN 56469
2beds
1,232sqft
Est.:
Manufactured Home
Built in 1993
74 Acres Lot
$-- Zestimate®
$284/sqft
$-- HOA
What's special
Sound fencingWild flowersNeatly landscaped yardExceptional hay fieldsSkylight materialFlowering treesRhubarb patch
- 197 days |
- 299 |
- 12 |
Zillow last checked: 8 hours ago
Listing updated: September 16, 2025 at 07:06am
Listed by:
Kaija Lyn Kokesh 218-232-5428,
Kaija Kokesh Realty
Source: NorthstarMLS as distributed by MLS GRID,MLS#: 6725609
Facts & features
Interior
Bedrooms & bathrooms
- Bedrooms: 2
- Bathrooms: 2
- Full bathrooms: 1
- 3/4 bathrooms: 1
Rooms
- Room types: Kitchen, Laundry, Bathroom, Dining Room, Living Room, Bedroom 1, Bedroom 2
Bedroom 1
- Level: Main
- Area: 154 Square Feet
- Dimensions: 14x11
Bedroom 2
- Level: Main
- Area: 156 Square Feet
- Dimensions: 13x12
Bathroom
- Level: Main
- Area: 48 Square Feet
- Dimensions: 8x6
Bathroom
- Level: Main
- Area: 45 Square Feet
- Dimensions: 9x5
Dining room
- Level: Main
- Area: 169 Square Feet
- Dimensions: 13x13
Kitchen
- Level: Main
- Area: 130 Square Feet
- Dimensions: 13x10
Laundry
- Level: Main
- Area: 30 Square Feet
- Dimensions: 5x6
Living room
- Level: Main
- Area: 208 Square Feet
- Dimensions: 16x13
Heating
- Forced Air
Cooling
- Window Unit(s)
Appliances
- Included: Dryer, Electric Water Heater, Range, Refrigerator, Washer
Features
- Basement: None
- Has fireplace: No
Interior area
- Total structure area: 1,232
- Total interior livable area: 1,232 sqft
- Finished area above ground: 1,232
- Finished area below ground: 0
Video & virtual tour
Property
Parking
- Total spaces: 2
- Parking features: Gravel, Open
- Uncovered spaces: 2
- Details: Garage Dimensions (0)
Accessibility
- Accessibility features: No Stairs Internal
Features
- Levels: One
- Stories: 1
- Patio & porch: Front Porch
- Pool features: None
- Fencing: Cross Fenced,Wire
Lot
- Size: 74 Acres
- Dimensions: 1320 x 1664 x 313 x 343 x 302 x 236 x 313 x 343 x 1035 x 2630
- Features: Irregular Lot, Suitable for Horses, Wooded
Details
- Additional structures: Barn(s), Loafing Shed
- Foundation area: 1232
- Additional parcels included: 350046302
- Parcel number: 350046000
- Zoning description: Agriculture
- Other equipment: Fuel Tank - Rented
- Wooded area: 435600
Construction
Type & style
- Home type: MobileManufactured
- Property subtype: Manufactured Home
Materials
- Vinyl Siding, Frame
- Roof: Age 8 Years or Less,Asphalt
Condition
- Age of Property: 32
- New construction: No
- Year built: 1993
Utilities & green energy
- Electric: 200+ Amp Service
- Gas: Electric, Propane
- Sewer: Holding Tank, Private Sewer, Tank with Drainage Field
- Water: Drilled, Private
Community & HOA
Location
- Region: Palisade
Financial & listing details
- Price per square foot: $284/sqft
- Tax assessed value: $266,819
- Annual tax amount: $1,056
- Date on market: 5/27/2025
- Cumulative days on market: 121 days
Estimated market value
Not available
Estimated sales range
Not available
Not available
Price history
Price history
| Date | Event | Price |
|---|---|---|
| 5/27/2025 | Listed for sale | $350,000$284/sqft |
Source: | ||
Public tax history
Public tax history
| Year | Property taxes | Tax assessment |
|---|---|---|
| 2024 | $200 -1% | $266,819 +3.9% |
| 2023 | $202 +8.6% | $256,886 +8.8% |
| 2022 | $186 +1.1% | $236,216 +30.3% |
Find assessor info on the county website
BuyAbility℠ payment
Est. payment
$2,009/mo
Principal & interest
$1720
Property taxes
$166
Home insurance
$123
Climate risks
Neighborhood: 56469
Nearby schools
GreatSchools rating
- 8/10Rippleside Elementary SchoolGrades: PK-6Distance: 12.9 mi
- 7/10Aitkin Secondary SchoolGrades: 7-12Distance: 12.5 mi
- Loading




