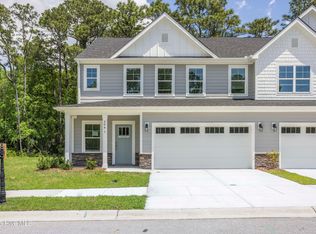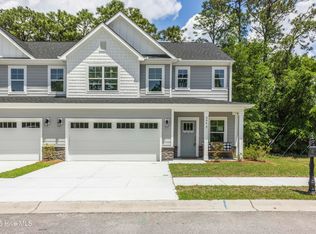This is a 2263 square foot, 3 bedroom, 3.5 bathroom home. This home is located at 4757 Tallow Trce #2, Shallotte, NC 28470.
This property is off market, which means it's not currently listed for sale or rent on Zillow. This may be different from what's available on other websites or public sources.


