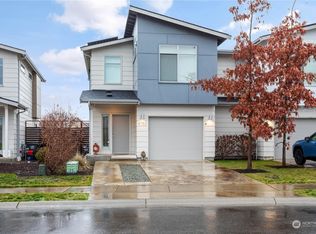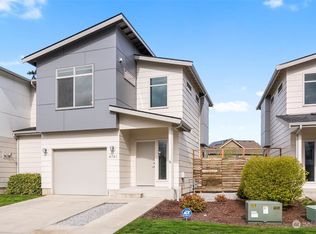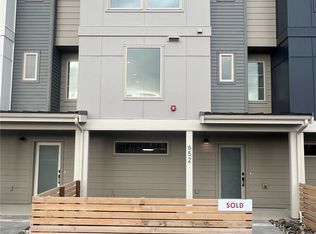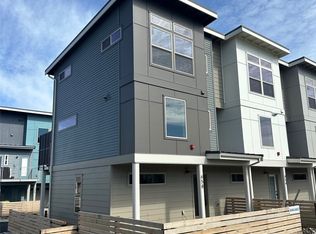Sold
Listed by:
Israel Jimenez,
RE/MAX Premier Group
Bought with: Muljat Group
$540,000
4757 Spring Vista Way, Bellingham, WA 98226
3beds
1,260sqft
Single Family Residence
Built in 2016
3,049.2 Square Feet Lot
$547,000 Zestimate®
$429/sqft
$2,607 Estimated rent
Home value
$547,000
$498,000 - $602,000
$2,607/mo
Zestimate® history
Loading...
Owner options
Explore your selling options
What's special
This stunning 3-bedroom, 1.75-bath home blends modern luxury with breathtaking views of Mount Baker and the Canadian Rockies. The open-concept design features solid surface countertops, tile, and resilient flooring, creating a stylish, functional space. A motorized retractable awning over the back deck adds shade, perfect for outdoor enjoyment. The primary suite includes a walk-in closet for added comfort, and storage under the stairs adds practicality. Built with eco-conscious living in mind, the home includes an upgraded solar package for energy efficiency and savings. The finished garage, with its epoxy-coated floor, adds a polished touch. Conveniently near a community garden, this home offers elegance, sustainability, and functionality.
Zillow last checked: 8 hours ago
Listing updated: February 17, 2025 at 04:02am
Listed by:
Israel Jimenez,
RE/MAX Premier Group
Bought with:
Julian Friedman, 115982
Muljat Group
Source: NWMLS,MLS#: 2311774
Facts & features
Interior
Bedrooms & bathrooms
- Bedrooms: 3
- Bathrooms: 2
- Full bathrooms: 1
- 3/4 bathrooms: 1
- Main level bathrooms: 1
- Main level bedrooms: 2
Primary bedroom
- Level: Second
Bedroom
- Level: Main
Bedroom
- Level: Main
Bathroom three quarter
- Level: Second
Bathroom full
- Level: Main
Dining room
- Level: Second
Entry hall
- Level: Main
Utility room
- Level: Main
Heating
- 90%+ High Efficiency, Heat Pump
Cooling
- Heat Pump
Appliances
- Included: Dishwasher(s), Dryer(s), Microwave(s), Refrigerator(s), Stove(s)/Range(s), Washer(s)
Features
- Bath Off Primary
- Flooring: Vinyl Plank, Carpet
- Windows: Double Pane/Storm Window
- Basement: None
- Has fireplace: No
Interior area
- Total structure area: 1,260
- Total interior livable area: 1,260 sqft
Property
Parking
- Total spaces: 1
- Parking features: Attached Garage
- Attached garage spaces: 1
Features
- Levels: Two
- Stories: 2
- Entry location: Main
- Patio & porch: Bath Off Primary, Double Pane/Storm Window, Walk-In Closet(s), Wall to Wall Carpet
- Has view: Yes
- View description: Mountain(s), Territorial
Lot
- Size: 3,049 sqft
- Features: Cul-De-Sac, Curbs, Dead End Street, Paved, Sidewalk, Cable TV, Deck, Fenced-Fully, High Speed Internet, Patio
- Topography: Level,Partial Slope
- Residential vegetation: Garden Space
Details
- Parcel number: 380201223414
- Special conditions: Standard
Construction
Type & style
- Home type: SingleFamily
- Architectural style: Northwest Contemporary
- Property subtype: Single Family Residence
Materials
- Cement Planked, Wood Siding
- Foundation: Poured Concrete
- Roof: Composition
Condition
- Year built: 2016
Utilities & green energy
- Electric: Company: PSE
- Sewer: Sewer Connected, Company: City of Bellingham
- Water: Public, Company: City of Bellingham
Community & neighborhood
Community
- Community features: CCRs
Location
- Region: Bellingham
- Subdivision: Cordata
HOA & financial
HOA
- HOA fee: $65 monthly
Other
Other facts
- Listing terms: Cash Out,Conventional,FHA,VA Loan
- Cumulative days on market: 127 days
Price history
| Date | Event | Price |
|---|---|---|
| 1/17/2025 | Sold | $540,000-4.4%$429/sqft |
Source: | ||
| 12/20/2024 | Pending sale | $565,000$448/sqft |
Source: | ||
| 12/3/2024 | Price change | $565,000-0.9%$448/sqft |
Source: | ||
| 11/20/2024 | Listed for sale | $570,000+27.2%$452/sqft |
Source: | ||
| 5/13/2021 | Sold | $448,000+13.4%$356/sqft |
Source: | ||
Public tax history
| Year | Property taxes | Tax assessment |
|---|---|---|
| 2024 | $3,933 +7.6% | $470,549 -4.2% |
| 2023 | $3,655 +3.9% | $491,240 +14% |
| 2022 | $3,517 +7% | $430,912 +21% |
Find assessor info on the county website
Neighborhood: Cordata
Nearby schools
GreatSchools rating
- 6/10Irene Reither Primary SchoolGrades: PK-5Distance: 4.5 mi
- 7/10Meridian Middle SchoolGrades: 6-8Distance: 4.5 mi
- 5/10Meridian High SchoolGrades: 9-12Distance: 2.8 mi
Schools provided by the listing agent
- Elementary: Irene Reither Primar
- Middle: Meridian Mid
- High: Meridian High
Source: NWMLS. This data may not be complete. We recommend contacting the local school district to confirm school assignments for this home.

Get pre-qualified for a loan
At Zillow Home Loans, we can pre-qualify you in as little as 5 minutes with no impact to your credit score.An equal housing lender. NMLS #10287.



