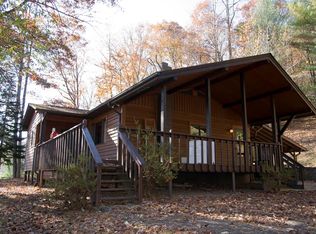Just the charm you want in an old farmhouse - Original bead board ceilings on the large wrap around porch, 6 panel interior doors, a chimney with painted exposed brick in the middle of one of the upstairs bedrooms, original hardwood floors in the dining room - and what a large dining room! Then there are the newer updates: New windows, New mini-splits, gas log fireplace, LVP on some floors, T&G ceiling in the dining area. The main level consist of the living room with fireplace, the dining room & kitchen, the master bedroom with a walk in closet, a cozy guest room and a full bath. Upstairs are two large bedrooms with original wood flooring, another full bath and a sitting room/ loft area at the head of the stairs dividing the two bedrooms. The wrap around porch extends around 3 sides leaving lots of room for a hammock, a porch swing and several sitting areas to enjoy the long range view. The laundry is a separate room at the end of the porch. Also off the back porch is a single garage & single carport under one roof PLUS a play house for the kids.
This property is off market, which means it's not currently listed for sale or rent on Zillow. This may be different from what's available on other websites or public sources.

