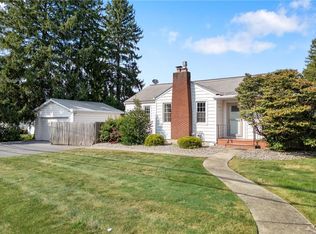New Construction in Southern Lehigh School District built by Castle Builders Inc. Great location in an already established neighborhood on large corner lot. Close to Promenade shopping Mall, 309, and Sands Casino. This 3-4 Bedroom Bi level will be beautifully appointed with 42" Maple Cabinets, Granite counter tops and hardwood flooring in the kitchen. Baths will have ceramic tile flooring. There is an optional 4th Bedroom in the lower level that when eliminated gives you a much larger Family Room area. Great price for a new single in Southern Lehigh School District. Still time to pick out all of your colors. House shown in pictures is of the identical home built last year in another area. House will face Hopewell. Owner is licensed Real Estate Agent.
This property is off market, which means it's not currently listed for sale or rent on Zillow. This may be different from what's available on other websites or public sources.
