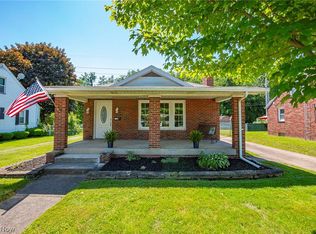Sold for $215,000 on 06/14/24
$215,000
4757 12th St SW, Canton, OH 44710
3beds
1,354sqft
Single Family Residence
Built in 1996
0.89 Acres Lot
$245,600 Zestimate®
$159/sqft
$1,579 Estimated rent
Home value
$245,600
$233,000 - $258,000
$1,579/mo
Zestimate® history
Loading...
Owner options
Explore your selling options
What's special
Welcome home to 4757 12th St! This adorable Perry Township Cape Cod is full of charm with almost an acre of land and is located in the desirable West Manor neighborhood. The covered, composite wood, front porch greets you as you pull up to the home. Step inside to the open concept living room, dining room, kitchen combination, perfect for entertaining! From the dining room, walk out to the beautiful composite wood back deck, with an electric awning, that overlooks the extra large back yard with a park-like setting. A bedroom, full bathroom and access to the 2-car attached garage complete the first floor. Upstairs is another full bathroom, another bedroom and the master bedroom which includes an extra seating area. The basement has a finished recreational room, laundry area and tons of storage space. This home has been well maintained and is clean as a whistle. Call to setup your showing today!
Zillow last checked: 8 hours ago
Listing updated: June 14, 2024 at 12:24pm
Listed by:
Kara Kirkbride karakirkbride@howardhanna.com330-323-1994,
Howard Hanna
Bought with:
John Mccarron, 2020005715
RE/MAX Crossroads Properties
Source: MLS Now,MLS#: 5037567Originating MLS: Stark Trumbull Area REALTORS
Facts & features
Interior
Bedrooms & bathrooms
- Bedrooms: 3
- Bathrooms: 2
- Full bathrooms: 2
- Main level bathrooms: 1
- Main level bedrooms: 1
Primary bedroom
- Description: Flooring: Carpet
- Level: Second
- Dimensions: 18 x 29
Bedroom
- Description: Flooring: Carpet
- Level: First
- Dimensions: 10 x 11
Bedroom
- Description: Flooring: Carpet
- Level: Second
- Dimensions: 18 x 9
Bathroom
- Description: Flooring: Linoleum
- Level: First
Bathroom
- Description: Flooring: Linoleum
- Level: Second
- Dimensions: 7 x 7
Kitchen
- Description: Flooring: Linoleum
- Level: First
- Dimensions: 13 x 10
Living room
- Description: Includes Dining Room,Flooring: Carpet
- Level: First
- Dimensions: 10 x 27
Recreation
- Description: Flooring: Carpet
- Level: Basement
- Dimensions: 12 x 10
Heating
- Forced Air, Gas
Cooling
- Central Air
Appliances
- Included: Dishwasher, Range
Features
- Breakfast Bar
- Basement: Full,Partially Finished,Storage Space
- Has fireplace: No
Interior area
- Total structure area: 1,354
- Total interior livable area: 1,354 sqft
- Finished area above ground: 1,234
- Finished area below ground: 120
Property
Parking
- Parking features: Attached, Driveway, Garage, Garage Door Opener, Paved
- Attached garage spaces: 2
Features
- Levels: One and One Half
- Patio & porch: Awning(s), Covered, Deck, Front Porch
- Exterior features: Awning(s)
Lot
- Size: 0.89 Acres
- Features: Cul-De-Sac, Wooded
Details
- Additional structures: Outbuilding, Storage
- Parcel number: 04317855
- Special conditions: Estate
Construction
Type & style
- Home type: SingleFamily
- Architectural style: Cape Cod
- Property subtype: Single Family Residence
Materials
- Vinyl Siding
- Roof: Asphalt,Fiberglass
Condition
- Year built: 1996
Utilities & green energy
- Sewer: Public Sewer
- Water: Public
Community & neighborhood
Location
- Region: Canton
- Subdivision: Central Manor
Other
Other facts
- Listing agreement: Exclusive Right To Sell
Price history
| Date | Event | Price |
|---|---|---|
| 6/14/2024 | Sold | $215,000+2.4%$159/sqft |
Source: MLS Now #5037567 | ||
| 5/13/2024 | Pending sale | $209,900$155/sqft |
Source: MLS Now #5037567 | ||
| 5/11/2024 | Listed for sale | $209,900+82.5%$155/sqft |
Source: MLS Now #5037567 | ||
| 10/22/1996 | Sold | $115,000$85/sqft |
Source: Public Record | ||
Public tax history
| Year | Property taxes | Tax assessment |
|---|---|---|
| 2024 | $2,768 +13.3% | $69,270 +19.6% |
| 2023 | $2,444 -1.4% | $57,900 |
| 2022 | $2,478 -5.8% | $57,900 +0.3% |
Find assessor info on the county website
Neighborhood: 44710
Nearby schools
GreatSchools rating
- 5/10Pfeiffer Intermediate SchoolGrades: 5-6Distance: 1 mi
- 6/10Edison Middle SchoolGrades: 7-8Distance: 1 mi
- 7/10Perry High SchoolGrades: 9-12Distance: 1.4 mi
Schools provided by the listing agent
- District: Perry LSD Stark- 7614
Source: MLS Now. This data may not be complete. We recommend contacting the local school district to confirm school assignments for this home.

Get pre-qualified for a loan
At Zillow Home Loans, we can pre-qualify you in as little as 5 minutes with no impact to your credit score.An equal housing lender. NMLS #10287.
Sell for more on Zillow
Get a free Zillow Showcase℠ listing and you could sell for .
$245,600
2% more+ $4,912
With Zillow Showcase(estimated)
$250,512