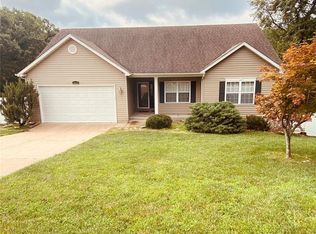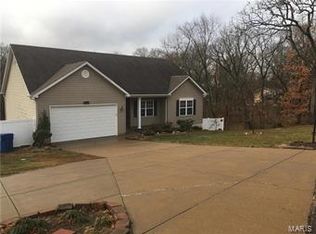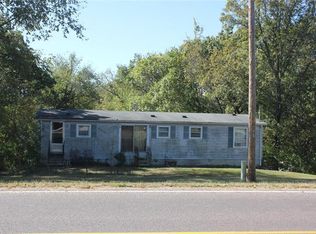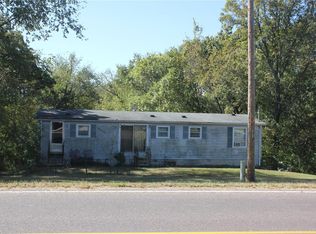This beautiful home boasts an open floor plan with 3 bedrooms and 2 full baths, sitting on over 2 acres. This private oasis is close to everything, and yet plenty of room to spread out and be surrounded by nature. So many updates with this property! New flooring, paint, two new decks, new quartz counter tops in the kitchen, granite and new moldings for the fireplace, new lighting, new vanities and commodes in the bathrooms, new tile surround/tub in guest, just to name a few updates. Basement is ready for finishing with roughed in full bath, half bath, and laundry. Don't wait, this one won't last! Owner is listing agent. All offers will be reviewed at 4 pm on Sunday, 3/7.
This property is off market, which means it's not currently listed for sale or rent on Zillow. This may be different from what's available on other websites or public sources.



