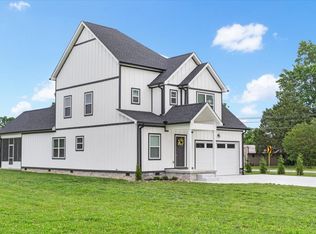Closed
$195,000
4756 Old Tullahoma Rd, Winchester, TN 37398
2beds
1,068sqft
Single Family Residence, Residential
Built in 1955
1.2 Acres Lot
$199,400 Zestimate®
$183/sqft
$1,436 Estimated rent
Home value
$199,400
$164,000 - $243,000
$1,436/mo
Zestimate® history
Loading...
Owner options
Explore your selling options
What's special
This charming home offers the perfect blend of comfort and serenity, featuring 2 BR & 2 BA on a spacious 1.2-acre lot! As you approach, you'll be greeted by the inviting covered front porch, perfect for enjoying your morning coffee or watching the sunset. Step inside to discover a cozy living space, complete with ample natural light and a warm, welcoming atmosphere. The well-appointed kitchen features plenty of cabinet space, making meal prep a breeze, while the adjacent dining area is ideal for hosting gatherings with family & friends. Step outside to enjoy the expansive backyard, complete with a covered back porch, where you can savor the tranquility of the surrounding landscape. A detached garage & storage building provide plenty of space for all of your outdoor equipment. Located just minutes from Tims Ford Lake, outdoor enthusiasts will love the easy access to fishing, boating, & other water activities!
Zillow last checked: 8 hours ago
Listing updated: July 06, 2025 at 01:28pm
Listing Provided by:
Jessica London 931-581-3988,
Southern Middle Realty
Bought with:
Mitch Umbarger, 283717
Better Homes & Gardens Real Estate Heritage Group
Source: RealTracs MLS as distributed by MLS GRID,MLS#: 2885622
Facts & features
Interior
Bedrooms & bathrooms
- Bedrooms: 2
- Bathrooms: 2
- Full bathrooms: 2
- Main level bedrooms: 2
Bedroom 1
- Features: Suite
- Level: Suite
- Area: 143 Square Feet
- Dimensions: 11x13
Bedroom 2
- Features: Extra Large Closet
- Level: Extra Large Closet
- Area: 121 Square Feet
- Dimensions: 11x11
Dining room
- Features: Separate
- Level: Separate
- Area: 88 Square Feet
- Dimensions: 8x11
Kitchen
- Area: 132 Square Feet
- Dimensions: 11x12
Living room
- Features: Combination
- Level: Combination
- Area: 209 Square Feet
- Dimensions: 11x19
Heating
- Central
Cooling
- Central Air, Electric
Appliances
- Included: Electric Oven, Built-In Electric Range, Dishwasher, Microwave, Refrigerator
- Laundry: Electric Dryer Hookup, Washer Hookup
Features
- Ceiling Fan(s), Extra Closets, Storage, Primary Bedroom Main Floor, High Speed Internet
- Flooring: Carpet, Vinyl
- Basement: Crawl Space
- Has fireplace: No
Interior area
- Total structure area: 1,068
- Total interior livable area: 1,068 sqft
- Finished area above ground: 1,068
Property
Parking
- Total spaces: 2
- Parking features: Detached, Attached, Driveway, Gravel
- Garage spaces: 1
- Carport spaces: 1
- Covered spaces: 2
- Has uncovered spaces: Yes
Features
- Levels: One
- Stories: 1
- Patio & porch: Deck, Covered, Porch
Lot
- Size: 1.20 Acres
- Features: Level
Details
- Parcel number: 054 01100 000
- Special conditions: Standard
Construction
Type & style
- Home type: SingleFamily
- Property subtype: Single Family Residence, Residential
Materials
- Vinyl Siding
- Roof: Metal
Condition
- New construction: No
- Year built: 1955
Utilities & green energy
- Sewer: Septic Tank
- Water: Public
- Utilities for property: Electricity Available, Water Available
Community & neighborhood
Location
- Region: Winchester
Price history
| Date | Event | Price |
|---|---|---|
| 7/3/2025 | Sold | $195,000+2.7%$183/sqft |
Source: | ||
| 5/24/2025 | Contingent | $189,900$178/sqft |
Source: | ||
| 5/15/2025 | Listed for sale | $189,900$178/sqft |
Source: | ||
| 4/14/2025 | Listing removed | $189,900$178/sqft |
Source: | ||
| 10/25/2024 | Pending sale | $189,900$178/sqft |
Source: | ||
Public tax history
| Year | Property taxes | Tax assessment |
|---|---|---|
| 2025 | $478 | $23,950 |
| 2024 | $478 -0.1% | $23,950 -0.1% |
| 2023 | $478 +6.4% | $23,975 |
Find assessor info on the county website
Neighborhood: 37398
Nearby schools
GreatSchools rating
- 5/10Clark Memorial SchoolGrades: PK-5Distance: 4.1 mi
- 4/10North Middle SchoolGrades: 6-8Distance: 3.9 mi
- 4/10Franklin Co High SchoolGrades: 9-12Distance: 5.5 mi
Schools provided by the listing agent
- Elementary: Broadview Elementary
- Middle: North Middle School
- High: Franklin Co High School
Source: RealTracs MLS as distributed by MLS GRID. This data may not be complete. We recommend contacting the local school district to confirm school assignments for this home.
Get a cash offer in 3 minutes
Find out how much your home could sell for in as little as 3 minutes with a no-obligation cash offer.
Estimated market value
$199,400
