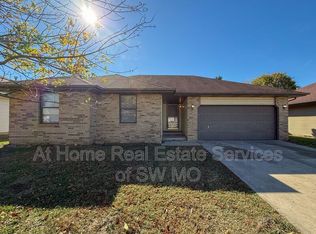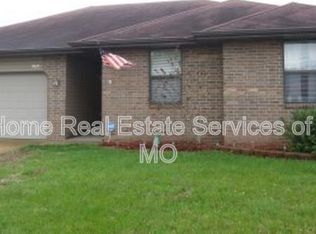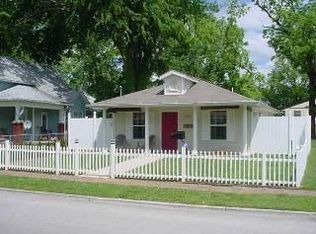Under construction in The Lakes At Wild Horse to be completed in March 2021. Welcome home! House sits on a corner lot with a large side yard. Beautiful new construction home with an open floorpan and gorgeous finishes. Mahogany double front door and large living room with vaulted ceilings and stone gas fireplace. Kitchen features stainless Whirlpool appliances with gas stove and electric wall oven. Quartz countertops, 42'' white cabinets and subway tile backsplash. Large island and spacious pantry. Master is light and airy featuring hard wood floors and large master bath with walk in shower and relaxing soaker tub. The other bedrooms will be carpeted and 4th bedroom could be used as an office.10x15 covered porch in the back.
This property is off market, which means it's not currently listed for sale or rent on Zillow. This may be different from what's available on other websites or public sources.


