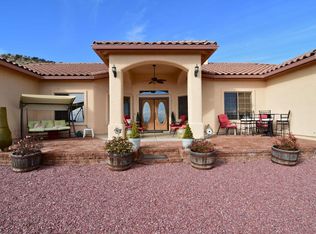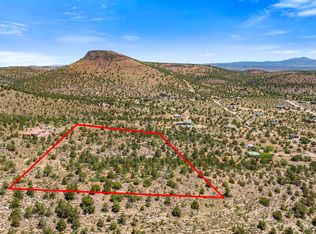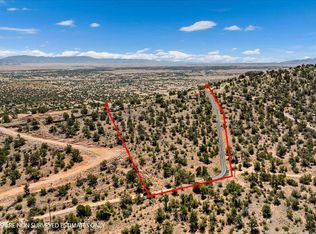Truly be King/Queen of the Hill! Unbelievable views from this very well built single level home on 5 fully fenced acres. BORDERS STATE LAND! Terrific floorplan- all rooms proportioned perfectly. 3 bedrooms, 2 baths, formal dining room. Kitchen opens to light bright breakfast nook. Living room has vaulted ceilings & charming pellet stove. Sliding glass windows to the deck to take in the breathtaking views. Split bedroom plan- Master suite is roomy, with dual vanities in the master bathroom. New carpet & blinds throughout. Laundry room w/storage. All electric home, plumbed for propane. Lovely patio allows for BBQ and stargazing area. 2 car garage has 220, home has 200 amp service. Insta water heaters in kitchen and bathroom. 3 10x16 outbuildings. PRIVACY, TREES, VIEWS, PEACE and QUIET!
This property is off market, which means it's not currently listed for sale or rent on Zillow. This may be different from what's available on other websites or public sources.


