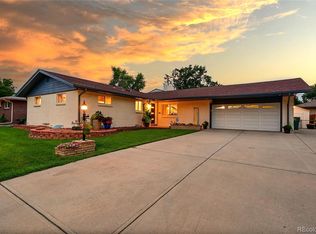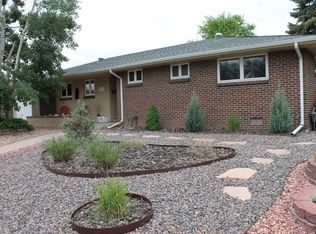Sold for $799,000
$799,000
4755 Upham Street, Wheat Ridge, CO 80033
5beds
3,306sqft
Single Family Residence
Built in 1958
9,197 Square Feet Lot
$828,200 Zestimate®
$242/sqft
$3,950 Estimated rent
Home value
$828,200
$779,000 - $878,000
$3,950/mo
Zestimate® history
Loading...
Owner options
Explore your selling options
What's special
YOU SPOKE, and WE LISTENED!! Price has been reduced, and as an added incentive we will provide the buyer with a one year home warranty at closing!!! Schedule your showing today!
ATTENTION ENTERTAINERS AND HOUSE HACKERS!
Welcome to your dream home! This stunning 5 bed, 3 bath Wheat Ridge gem boasts over 3,300 square feet of luxurious living space. With granite countertops, stainless steel appliances, and gleaming hardwood floors, this home is sure to impress all of your guests.
But the real showstopper is the open floorplan and TWO fireplaces - perfect for hosting large gatherings or cozy nights in. And with exterior access to the basement, this home is an ideal candidate for house hacking.
Enjoy the Colorado sunshine on the large private lot, complete with raised garden beds and a covered patio. And with updated electrical and HVAC, you can rest easy knowing that this home is both beautiful and functional.
But the real pièce de résistance is the fabulous wet bar in the basement - the perfect spot for entertaining or unwinding after a long day.
Don't miss out on this incredible opportunity - schedule your showing today!
Zillow last checked: 8 hours ago
Listing updated: September 01, 2023 at 01:01pm
Listed by:
Sallie Simmons 662-588-2420 sallie.simmons1@gmail.com,
Compass - Denver
Bought with:
Lauren Jensen, 100066878
Milehimodern
Source: REcolorado,MLS#: 1566404
Facts & features
Interior
Bedrooms & bathrooms
- Bedrooms: 5
- Bathrooms: 3
- Full bathrooms: 1
- 3/4 bathrooms: 2
Primary bedroom
- Description: Large Room With Large Walk-In Closet
- Level: Upper
Bedroom
- Level: Upper
Bedroom
- Level: Upper
Bedroom
- Level: Basement
Bedroom
- Level: Basement
Bathroom
- Level: Upper
Bathroom
- Description: Attached To Primary Bedroom
- Level: Upper
Bathroom
- Level: Basement
Den
- Description: Great Room With Fireplace And A Built In Wet Bar
- Level: Basement
Dining room
- Description: Open Floorpan With Dining Right Off Living Room
- Level: Upper
Kitchen
- Description: Eat In Kitchen With Tons Of Storage
- Level: Upper
Living room
- Description: Has Lots Of Shelving And A Fireplace!
- Level: Upper
Heating
- Baseboard, Natural Gas
Cooling
- Central Air
Appliances
- Included: Dishwasher, Dryer, Oven, Range, Range Hood, Refrigerator, Washer, Wine Cooler
Features
- Eat-in Kitchen, Entrance Foyer, Five Piece Bath, Granite Counters, High Speed Internet, Kitchen Island, Open Floorplan, Primary Suite, Smoke Free, Wet Bar
- Flooring: Carpet, Tile, Wood
- Basement: Exterior Entry,Full,Interior Entry
- Number of fireplaces: 2
- Fireplace features: Basement, Living Room
- Common walls with other units/homes: No Common Walls
Interior area
- Total structure area: 3,306
- Total interior livable area: 3,306 sqft
- Finished area above ground: 1,653
- Finished area below ground: 1,597
Property
Parking
- Total spaces: 2
- Parking features: Concrete, Lighted
- Attached garage spaces: 2
Features
- Levels: One
- Stories: 1
- Patio & porch: Covered, Front Porch, Patio
- Exterior features: Garden, Lighting, Private Yard
- Fencing: Full
Lot
- Size: 9,197 sqft
- Features: Level
Details
- Parcel number: 025126
- Special conditions: Standard
Construction
Type & style
- Home type: SingleFamily
- Architectural style: Mid-Century Modern
- Property subtype: Single Family Residence
Materials
- Brick, Frame
- Roof: Composition
Condition
- Updated/Remodeled
- Year built: 1958
Utilities & green energy
- Electric: 110V, 220 Volts
- Sewer: Public Sewer
- Water: Public
- Utilities for property: Cable Available, Electricity Connected, Internet Access (Wired), Phone Connected
Community & neighborhood
Location
- Region: Wheat Ridge
- Subdivision: Coulehan Grange
Other
Other facts
- Listing terms: Cash,Conventional,FHA,VA Loan
- Ownership: Individual
Price history
| Date | Event | Price |
|---|---|---|
| 9/1/2023 | Sold | $799,000+94.9%$242/sqft |
Source: | ||
| 5/1/2015 | Sold | $410,000+51.9%$124/sqft |
Source: Public Record Report a problem | ||
| 11/24/2014 | Sold | $270,000$82/sqft |
Source: Public Record Report a problem | ||
Public tax history
| Year | Property taxes | Tax assessment |
|---|---|---|
| 2024 | $4,510 +24.6% | $51,586 |
| 2023 | $3,619 -1.4% | $51,586 +26.9% |
| 2022 | $3,669 +10.1% | $40,649 -2.8% |
Find assessor info on the county website
Neighborhood: 80033
Nearby schools
GreatSchools rating
- 5/10Stevens Elementary SchoolGrades: PK-5Distance: 0.7 mi
- 5/10Everitt Middle SchoolGrades: 6-8Distance: 1.8 mi
- 7/10Wheat Ridge High SchoolGrades: 9-12Distance: 1.9 mi
Schools provided by the listing agent
- Elementary: Stevens
- Middle: Everitt
- High: Wheat Ridge
- District: Jefferson County R-1
Source: REcolorado. This data may not be complete. We recommend contacting the local school district to confirm school assignments for this home.
Get a cash offer in 3 minutes
Find out how much your home could sell for in as little as 3 minutes with a no-obligation cash offer.
Estimated market value$828,200
Get a cash offer in 3 minutes
Find out how much your home could sell for in as little as 3 minutes with a no-obligation cash offer.
Estimated market value
$828,200

