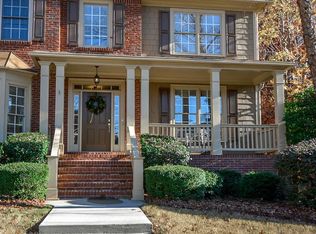Closed
$860,000
4755 Spring Park Cir, Suwanee, GA 30024
5beds
4,874sqft
Single Family Residence
Built in 1999
0.25 Acres Lot
$923,200 Zestimate®
$176/sqft
$4,469 Estimated rent
Home value
$923,200
$877,000 - $979,000
$4,469/mo
Zestimate® history
Loading...
Owner options
Explore your selling options
What's special
Welcome Home to this recently renovated 5BR/5BA stunner in desirable Rivermoore Park! This home greets you with a welcoming front porch with a newly sodded lawn. The home has been freshly painted throughout so that all you have to do is move in! First floor offers a sun-filled open kitchen with stainless appliances, tile backsplash, and kitchen island with butcher block top with breakfast bar. Walk out to a shaded back porch to enjoy the frequent visitors of the deer variety. You have open concept family room with a cozy fireplace. Large bedroom located off the family room on the main level with a fully renovated bath. Large formal dining room, home office, and butleras pantry finish out the main level. Beautiful new hardwoods throughout main level of the home. Upstairs offers 4 bedrooms and 3 fully updated bathrooms. The oversized master bedroom offers a sitting area with a fully renovated bathroom with a soaking tub. Master walk-in closet is massive. Large laundry room on the second level. The basement offers a getaway area or excellent aMan Cavea with a ProLine pool table. 3 car garage. Large, spacious private backyard with no neighbors ever (except for the deer). Swim/tennis community with 86-acre meadow filled with spectacular wildlife and trails. Conveniently located within minutes major roads, restaurants and shopping. This home has been professionally appraised for its value and is Agent Owned.
Zillow last checked: 8 hours ago
Listing updated: April 09, 2025 at 04:45pm
Listed by:
Ruben D Sanchez 678-735-2743,
Bulldog Real Estate Group
Bought with:
Ashley Vancooney, 428884
Keller Williams Realty North Atlanta
Source: GAMLS,MLS#: 10169550
Facts & features
Interior
Bedrooms & bathrooms
- Bedrooms: 5
- Bathrooms: 5
- Full bathrooms: 5
- Main level bathrooms: 1
- Main level bedrooms: 1
Kitchen
- Features: Breakfast Area, Breakfast Bar, Kitchen Island, Pantry
Heating
- Natural Gas
Cooling
- Ceiling Fan(s), Central Air
Appliances
- Included: Dishwasher, Disposal, Double Oven, Dryer, Gas Water Heater, Microwave, Refrigerator, Trash Compactor
- Laundry: Upper Level
Features
- Bookcases, Double Vanity, Walk-In Closet(s)
- Flooring: Carpet, Hardwood, Tile
- Windows: Double Pane Windows
- Basement: Exterior Entry,Finished,Interior Entry
- Number of fireplaces: 1
- Fireplace features: Gas Starter
- Common walls with other units/homes: No Common Walls
Interior area
- Total structure area: 4,874
- Total interior livable area: 4,874 sqft
- Finished area above ground: 3,849
- Finished area below ground: 1,025
Property
Parking
- Parking features: Garage
- Has garage: Yes
Accessibility
- Accessibility features: Accessible Doors, Accessible Entrance
Features
- Levels: Two
- Stories: 2
- Patio & porch: Deck
- Exterior features: Sprinkler System
- Has view: Yes
- View description: City
- Waterfront features: No Dock Or Boathouse
- Body of water: None
Lot
- Size: 0.25 Acres
- Features: Private
- Residential vegetation: Wooded
Details
- Parcel number: R7284 017
- Special conditions: Agent Owned
Construction
Type & style
- Home type: SingleFamily
- Architectural style: Brick Front,Traditional
- Property subtype: Single Family Residence
Materials
- Concrete
- Roof: Other
Condition
- Resale
- New construction: No
- Year built: 1999
Utilities & green energy
- Electric: Generator
- Sewer: Public Sewer
- Water: Public
- Utilities for property: Cable Available, Electricity Available, High Speed Internet, Natural Gas Available, Sewer Available, Underground Utilities, Water Available
Green energy
- Green verification: HERS Index Score
- Energy efficient items: Insulation
Community & neighborhood
Security
- Security features: Carbon Monoxide Detector(s), Smoke Detector(s)
Community
- Community features: Clubhouse, Playground, Pool, Tennis Court(s), Walk To Schools, Near Shopping
Location
- Region: Suwanee
- Subdivision: Rivermoore Park
HOA & financial
HOA
- Has HOA: Yes
- HOA fee: $1,500 annually
- Services included: Swimming, Tennis
Other
Other facts
- Listing agreement: Exclusive Right To Sell
- Listing terms: Cash,Conventional,FHA,VA Loan
Price history
| Date | Event | Price |
|---|---|---|
| 8/2/2023 | Pending sale | $875,000+1.7%$180/sqft |
Source: | ||
| 7/28/2023 | Sold | $860,000-1.7%$176/sqft |
Source: | ||
| 7/20/2023 | Contingent | $875,000$180/sqft |
Source: | ||
| 6/23/2023 | Price change | $875,000-1.6%$180/sqft |
Source: | ||
| 6/5/2023 | Listed for sale | $889,500+106.6%$182/sqft |
Source: | ||
Public tax history
| Year | Property taxes | Tax assessment |
|---|---|---|
| 2025 | $12,754 +8.2% | $353,440 +9.8% |
| 2024 | $11,783 +19.5% | $321,960 -0.6% |
| 2023 | $9,857 +5.2% | $323,920 +16.3% |
Find assessor info on the county website
Neighborhood: 30024
Nearby schools
GreatSchools rating
- 9/10Level Creek Elementary SchoolGrades: PK-5Distance: 1.8 mi
- 8/10North Gwinnett Middle SchoolGrades: 6-8Distance: 2.5 mi
- 10/10North Gwinnett High SchoolGrades: 9-12Distance: 2.2 mi
Schools provided by the listing agent
- Elementary: Level Creek
- Middle: North Gwinnett
- High: North Gwinnett
Source: GAMLS. This data may not be complete. We recommend contacting the local school district to confirm school assignments for this home.
Get a cash offer in 3 minutes
Find out how much your home could sell for in as little as 3 minutes with a no-obligation cash offer.
Estimated market value$923,200
Get a cash offer in 3 minutes
Find out how much your home could sell for in as little as 3 minutes with a no-obligation cash offer.
Estimated market value
$923,200

