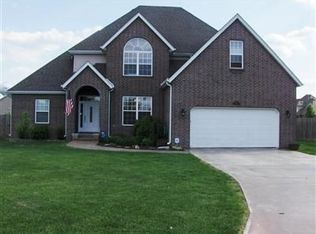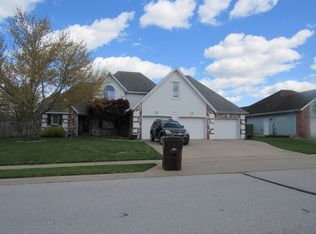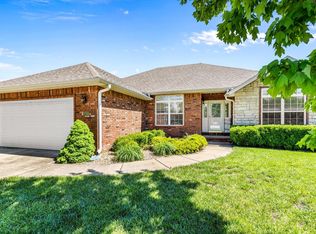This lovely home in Prairie View Heights is located in a quiet Cul de Sac with a large fenced lot and so much space inside! The home has a new roof (August of 2018) fresh paint, newer carpet and many other updated features sure to welcome you home. Enter the spacious foyer featuring a beautiful open staircase then follow through to the lovely living room with soaring cathedral ceiling and beautifully updated fireplace all of this with open concept to the informal dining and kitchen. Step from the dining area out to the covered deck in your own private oasis with shade trees and a large storage shed/workshop with garden area at the end of the yard. The spacious master is located on the main level with lovely bath with dual sinks, soaking tub, step-in shower and large walk-in closet.
This property is off market, which means it's not currently listed for sale or rent on Zillow. This may be different from what's available on other websites or public sources.


